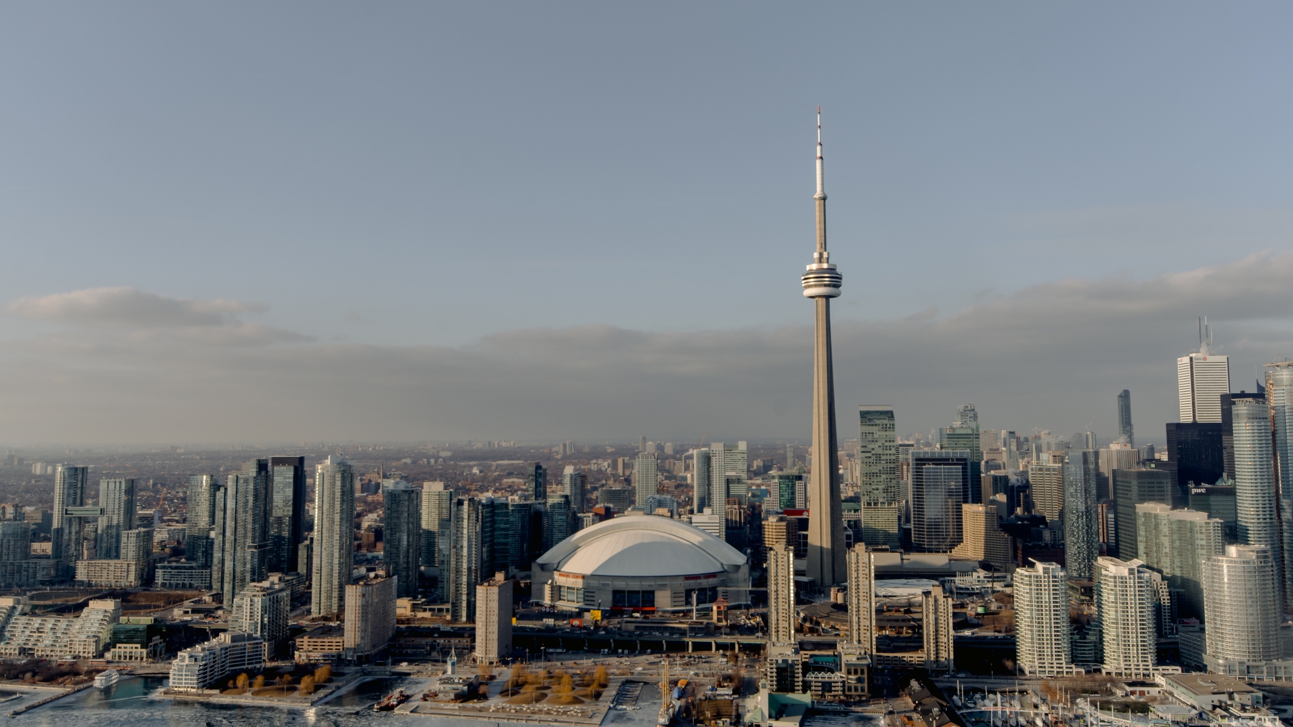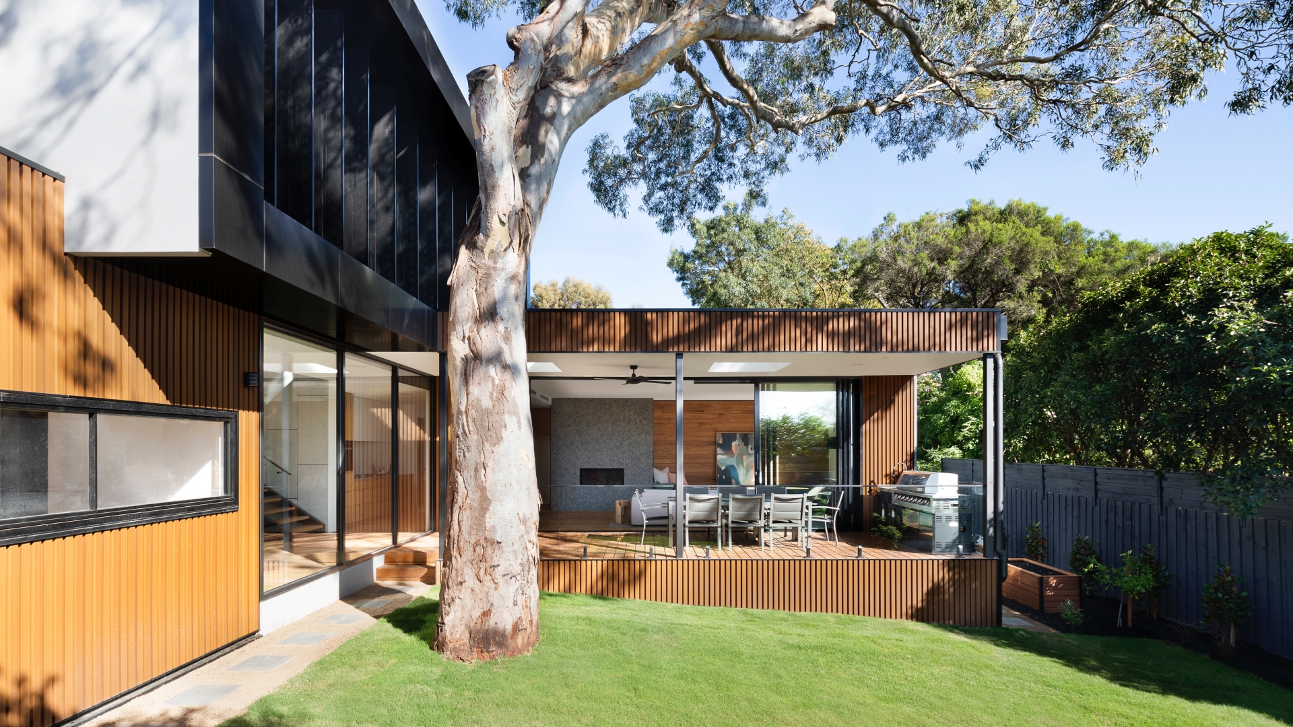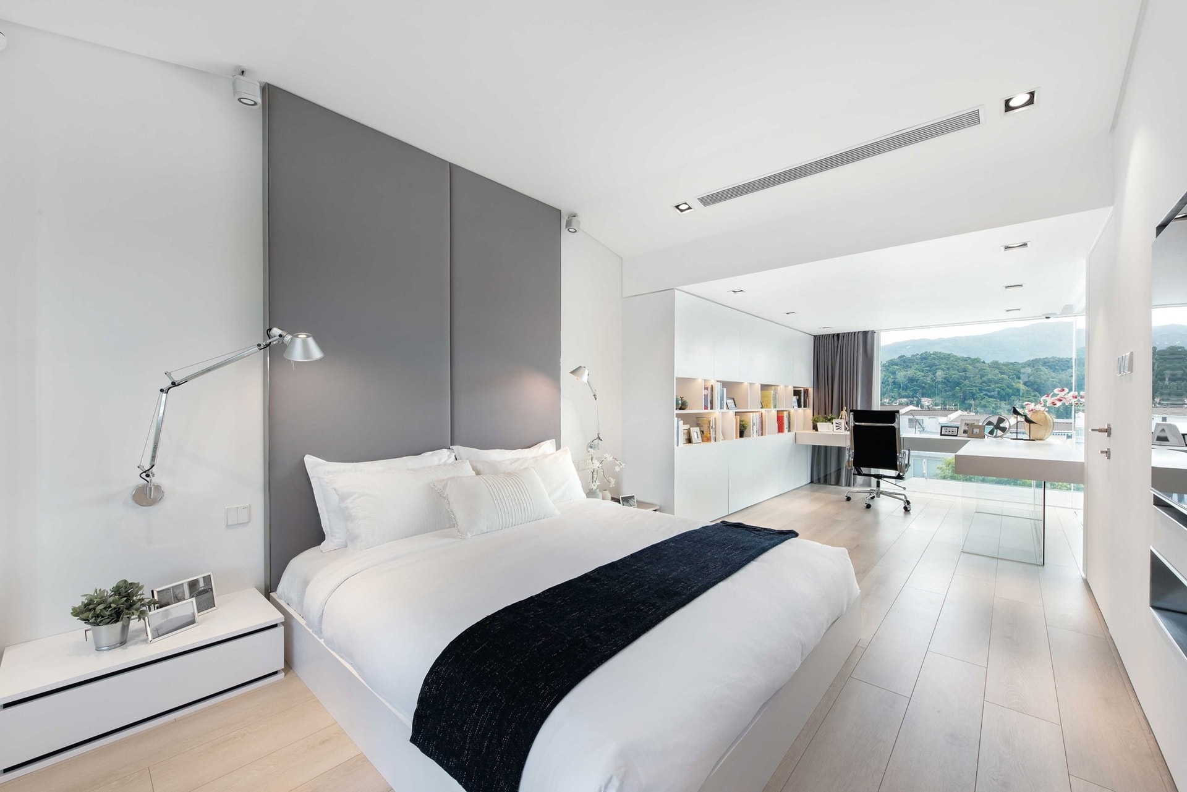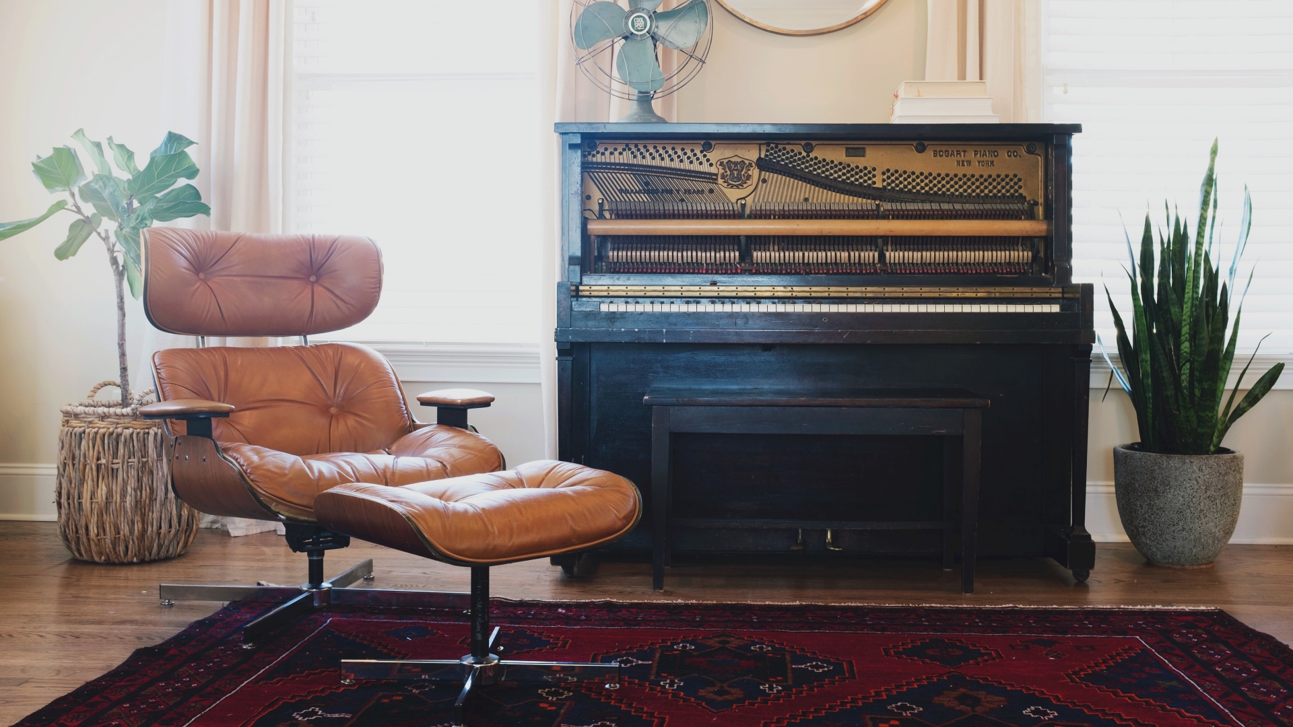Open house design is something we don’t see often. Specially if you live in Australia. But now, a team of young architects decided to change that. Take a look!
The idea behind building a house to call a home in modern times is changing rapidly. People are becoming more interested in building bigger homes and living in farther places than they use to. However, this new lifestyle poses a lot of problems to cities and townships that once blossomed as close-knit communities. Rather than have homes built to encourage a more open and sociable environment, large houses today do the exact opposite as they continuously expand into isolation and more desolation in some cases.
In a bid to express concern over the growing issue of people building houses that seem to disconnect themselves from society, here’s what Professor Stuart White has to say: “We (Australians) tend to seek those things in a private space rather than going and seeking them in a public space or mingle with others in the community and I think that is a worrying trend.”
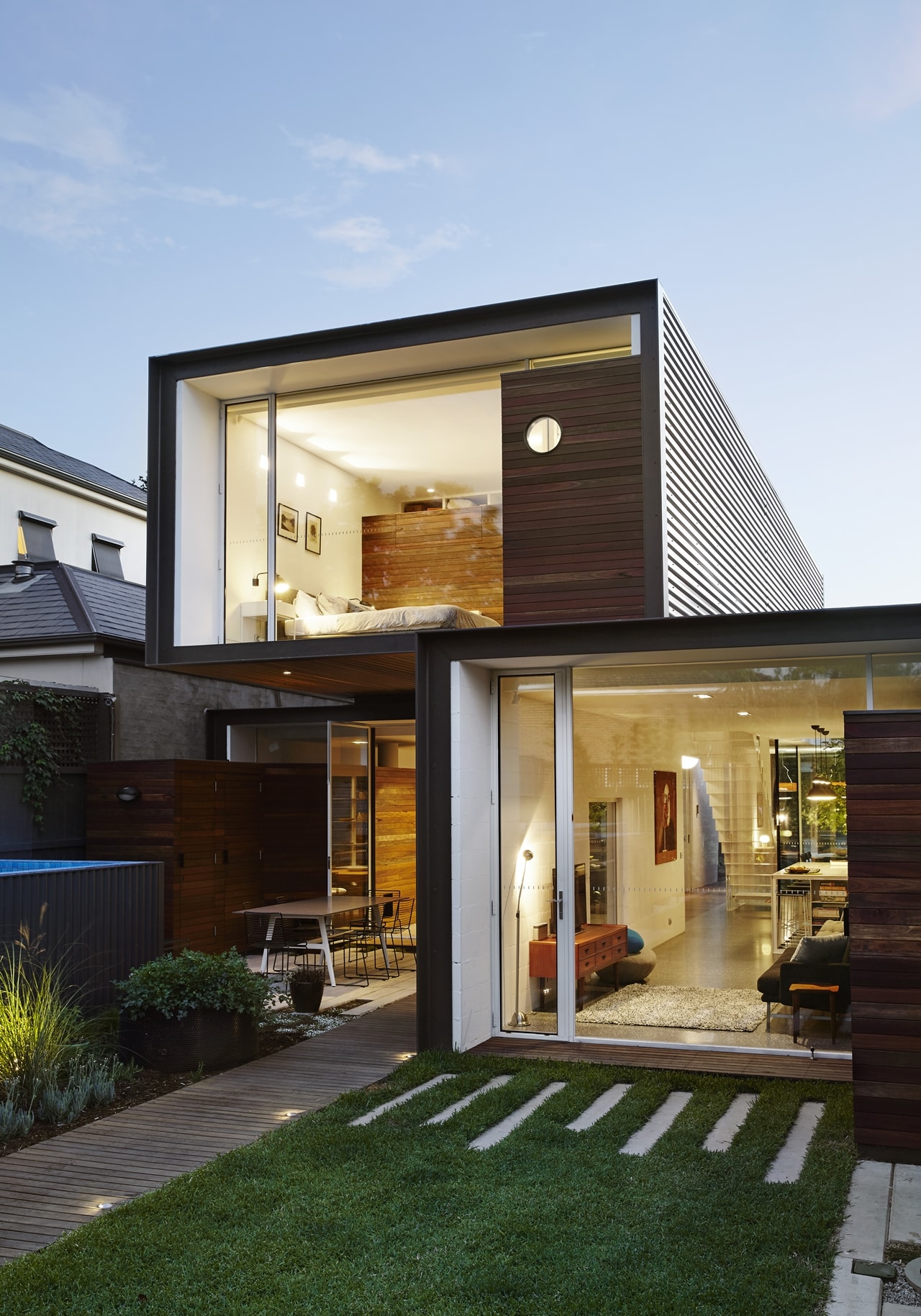
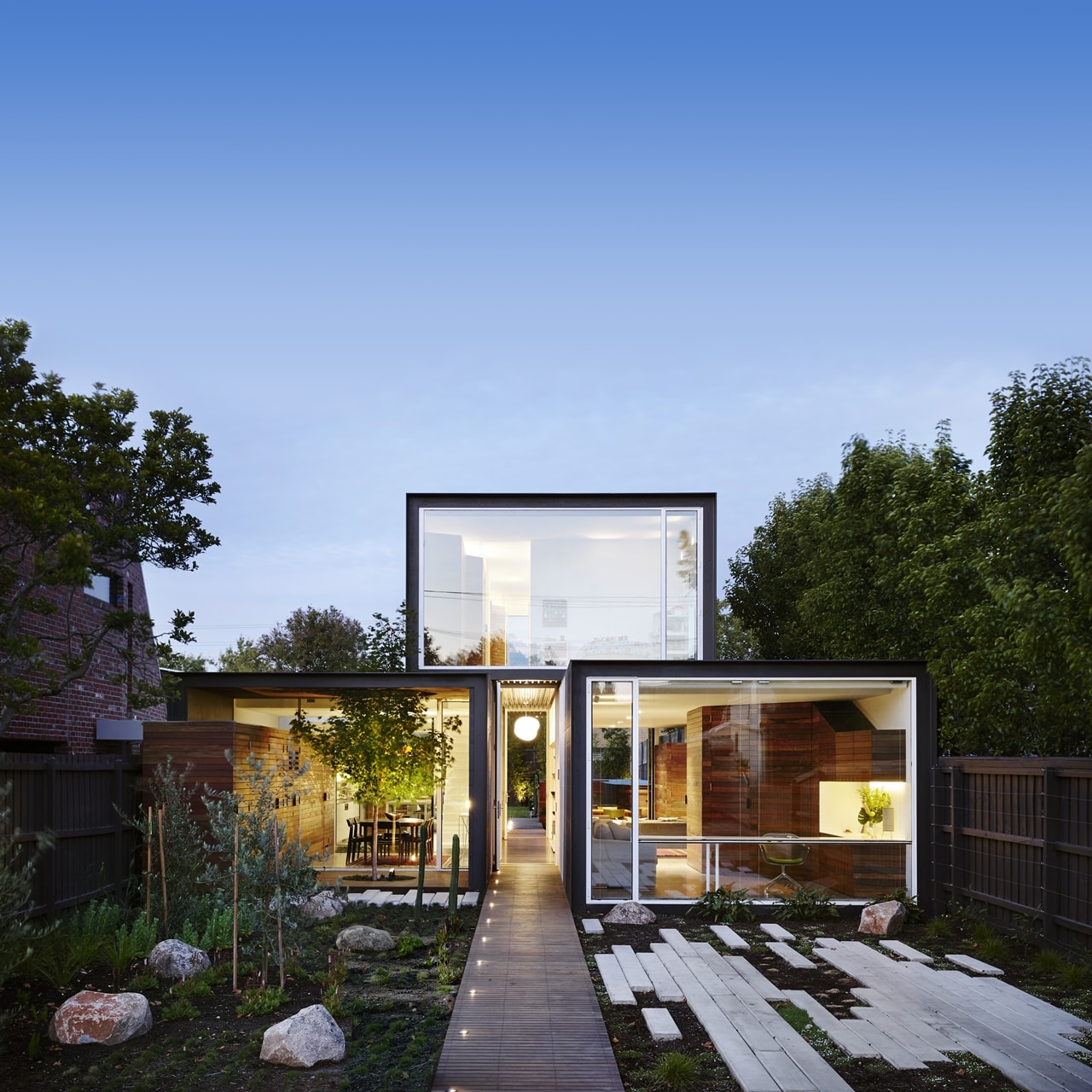
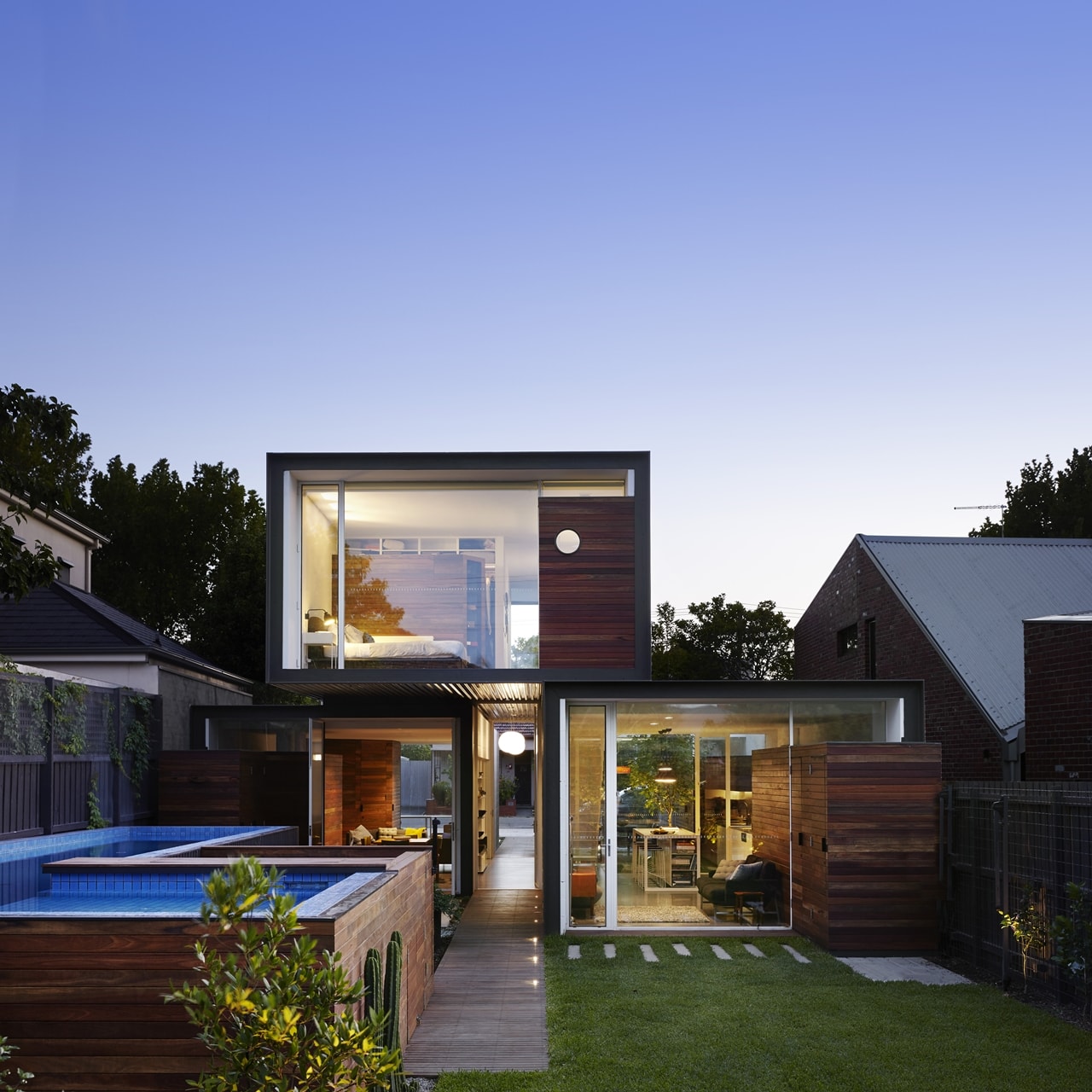
Contemporary THAT House
Just like the professor had stated, these new societies of dispersed houses springing up in developed country especially in Australia, is a worrying trend that needs to be redressed. In an effort to discourage such growing trend, a team of architects namely Andrew Maynard, Mark Austin and Kathryne Houchin from Austin Maynard Architects came up with an ingenious concept better known as an Open House Design.
Read next: Round house design: A dog friendly home by 123DV
They created THAT House with the sole purpose of building a house that can open up to the outdoors, both privately and publicly. From their standpoint, “The site is neighbored by huge houses. We were asked to provide the family with ‘just the right amount of space’. By creating large openings and generous connections to the garden we aimed to make this modest sized house feel abundant and broad. The result is a home that is almost half the size of its neighbors without compromising livability.”
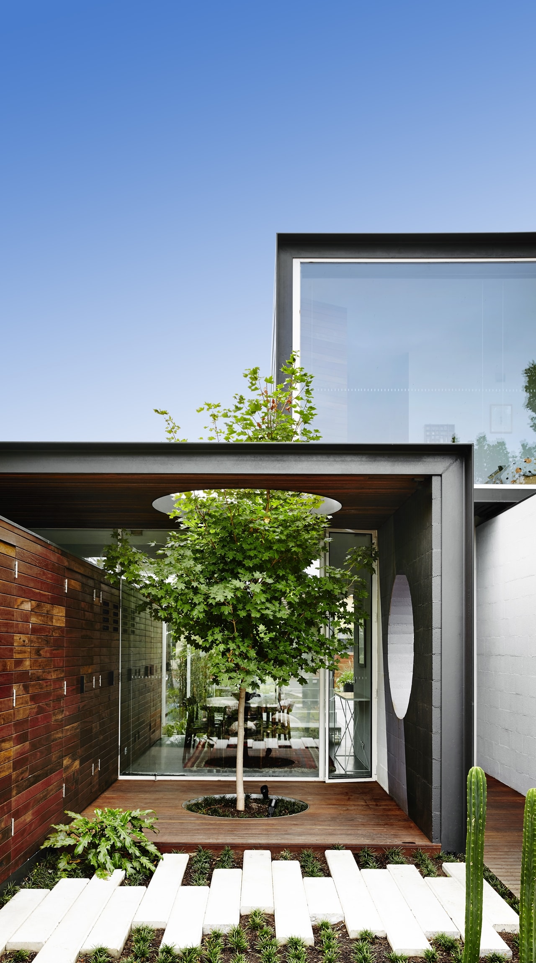
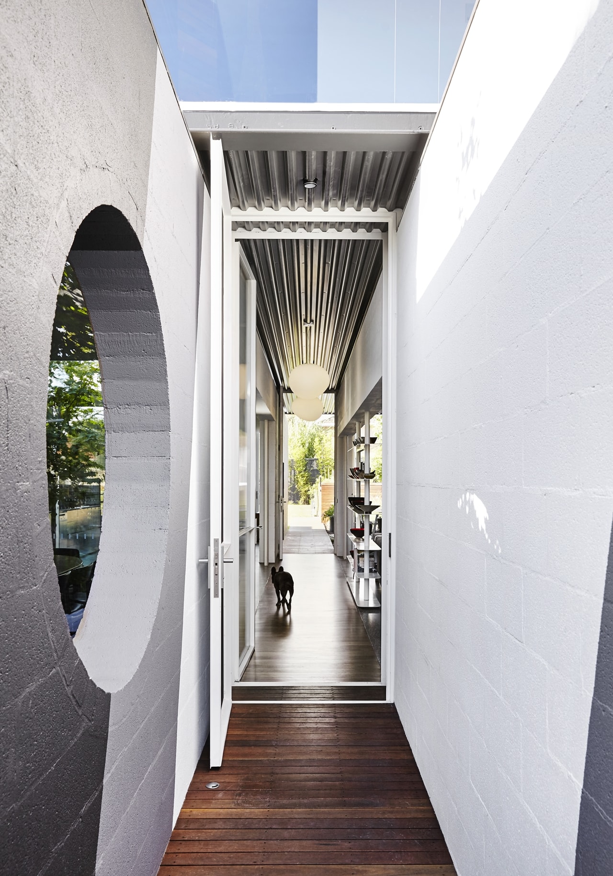
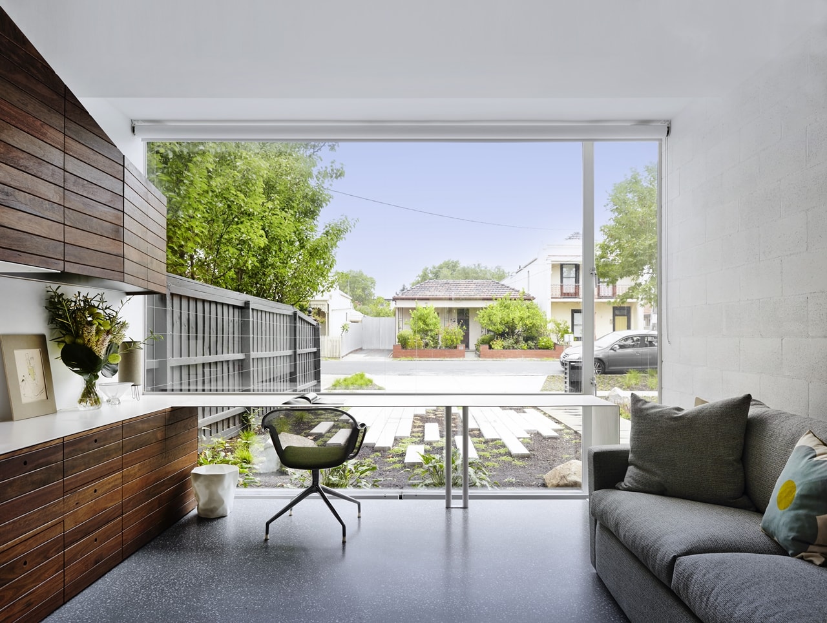
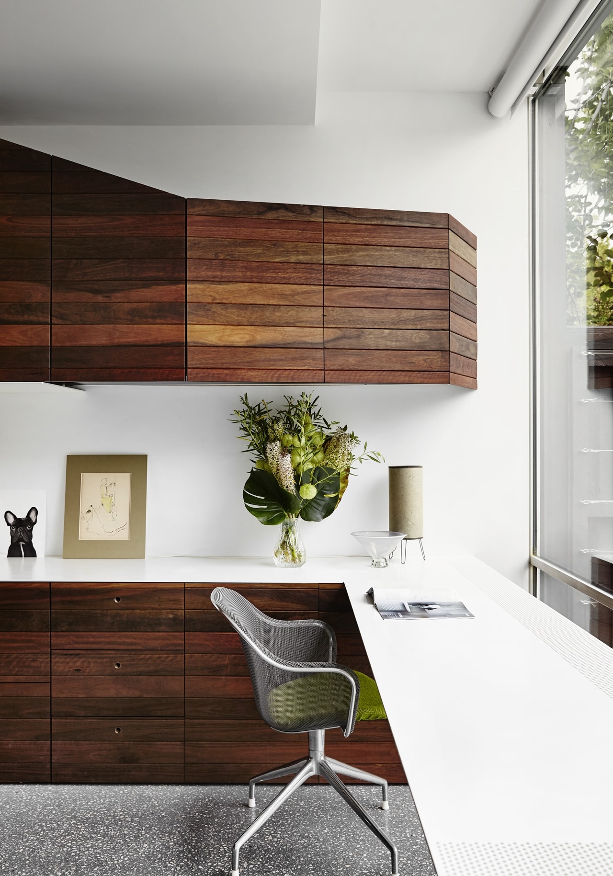
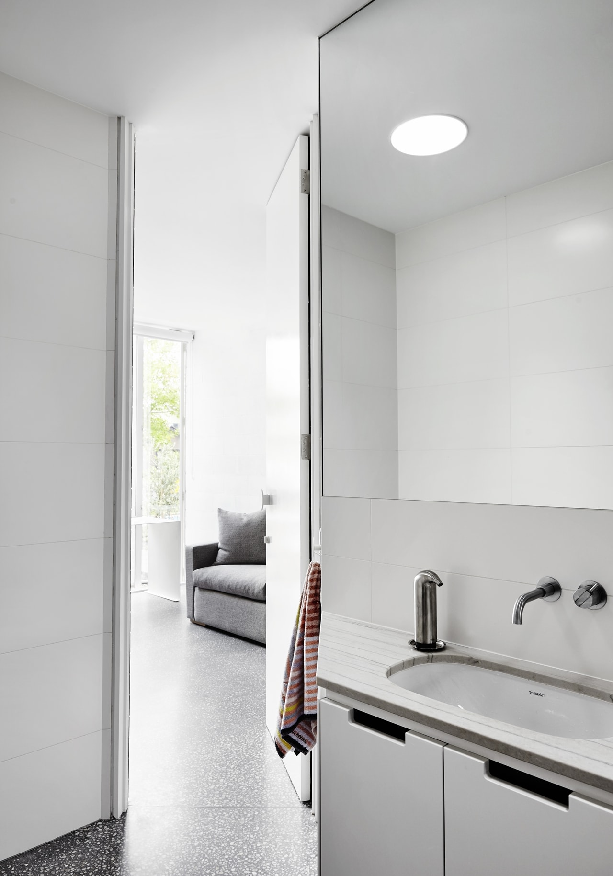
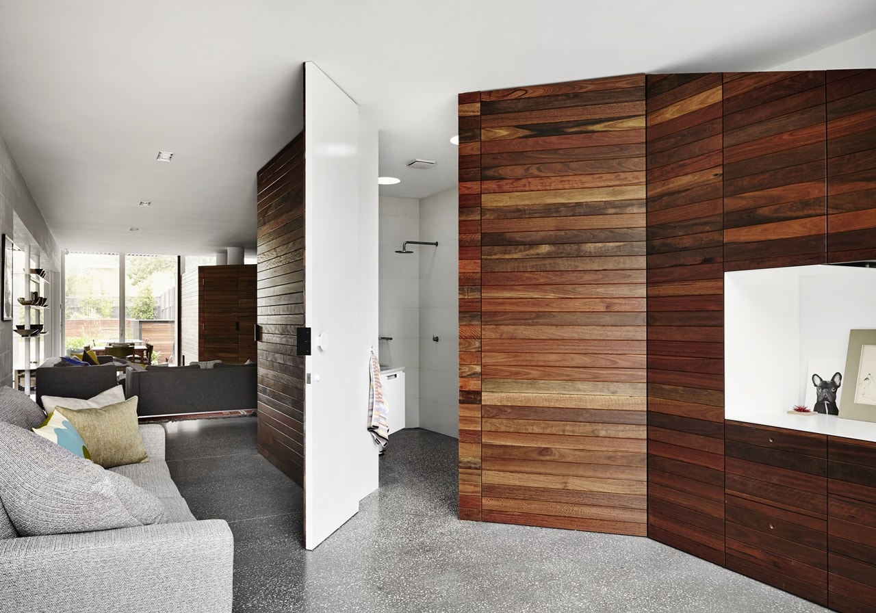
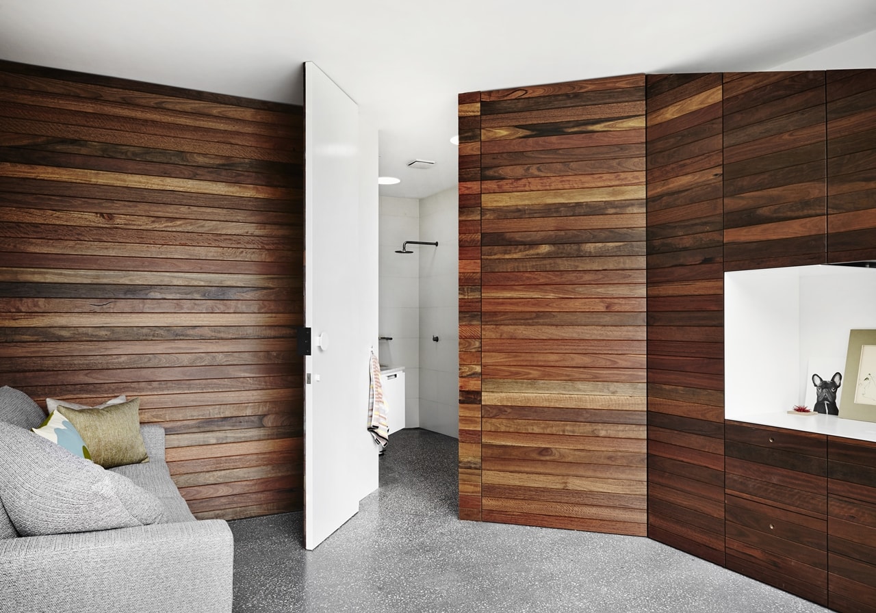
The Open House Design
To further buttress their point and make this concept of openness to the environment very simple, we have decided to do a more detailed breakdown of the very essential ideas behind THAT House.
In keeping with an open house design, Andrew Maynard being the architect charged with putting up this remarkable piece of architecture made a conscious effort to accomplish a spatial integration that will not only be less overwhelming to the user but also within permissible dimensions for them to appreciate the full extent of the spaces and satisfies requisite elements that plays a role in the livability of the building.
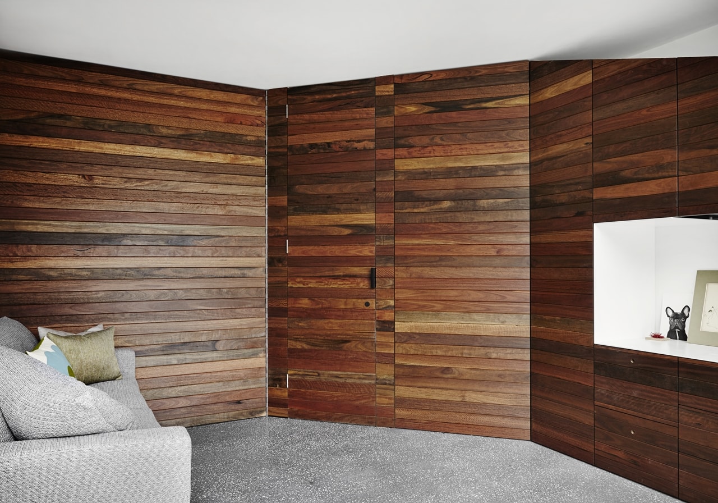
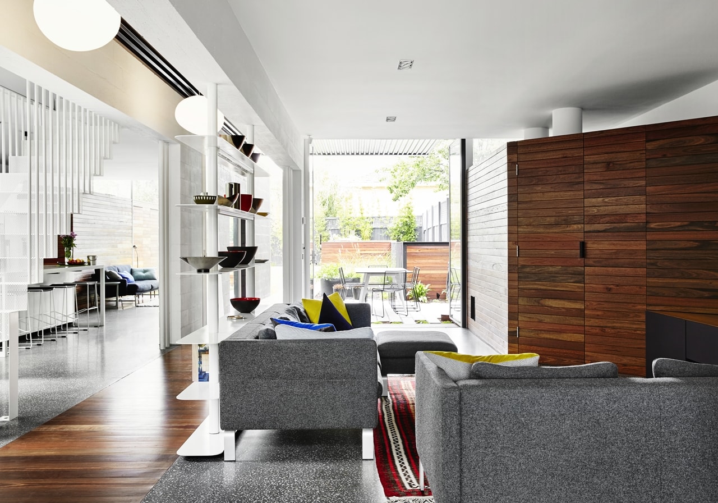
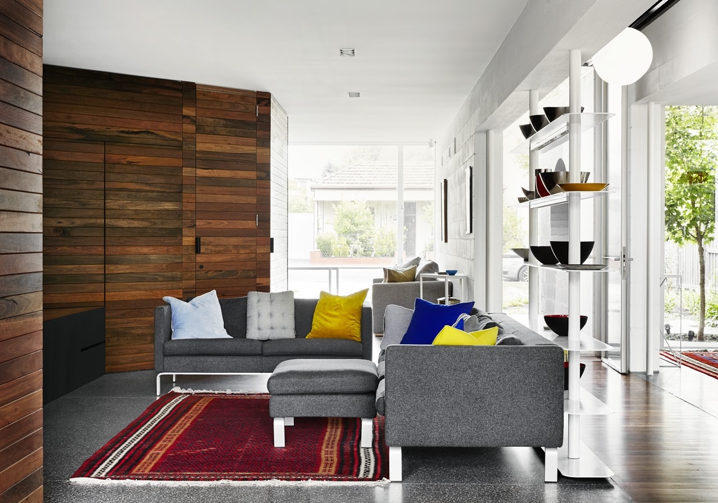
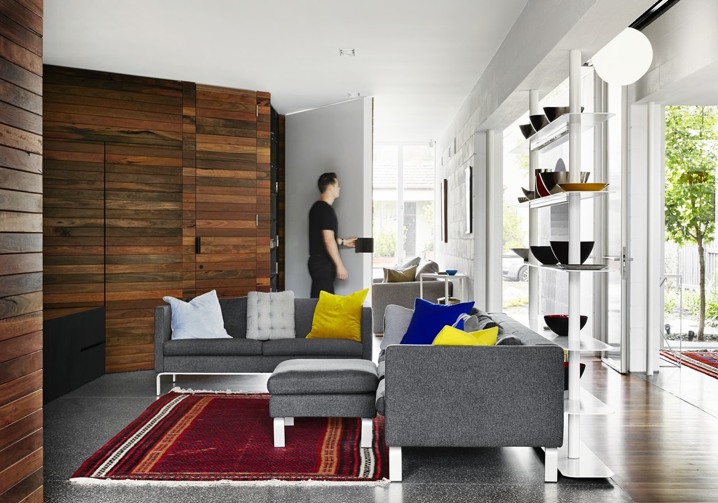
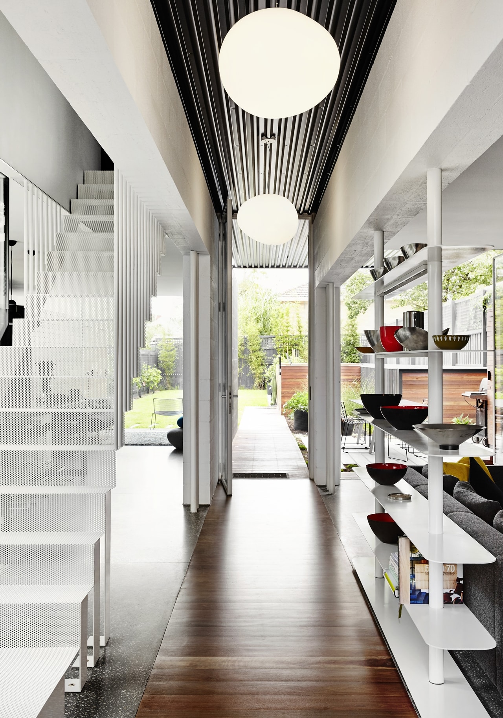
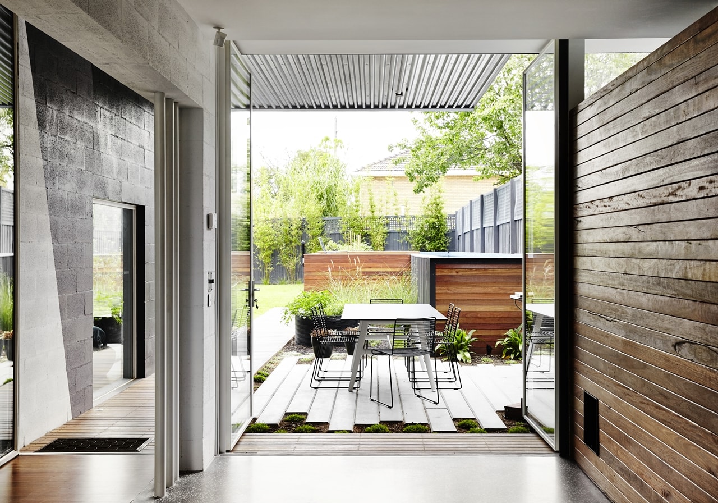
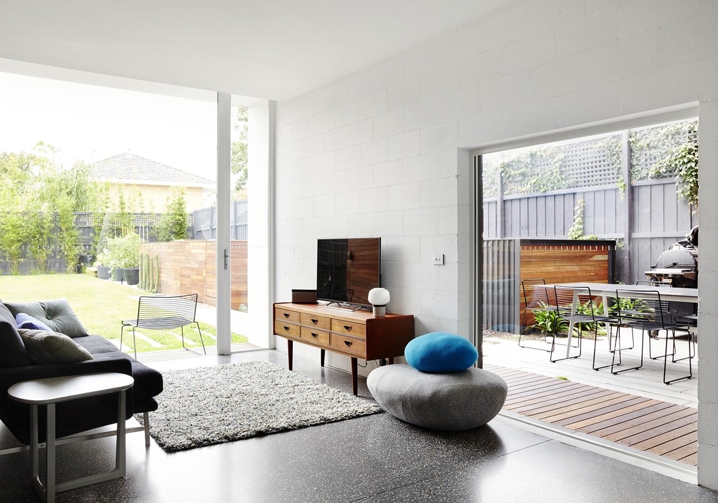
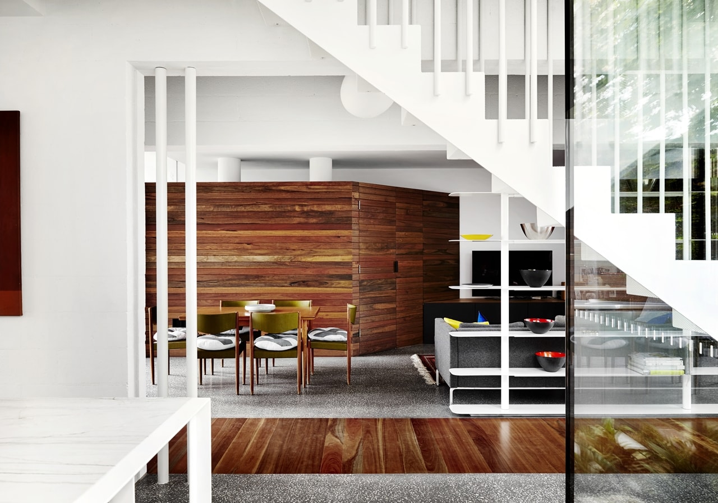
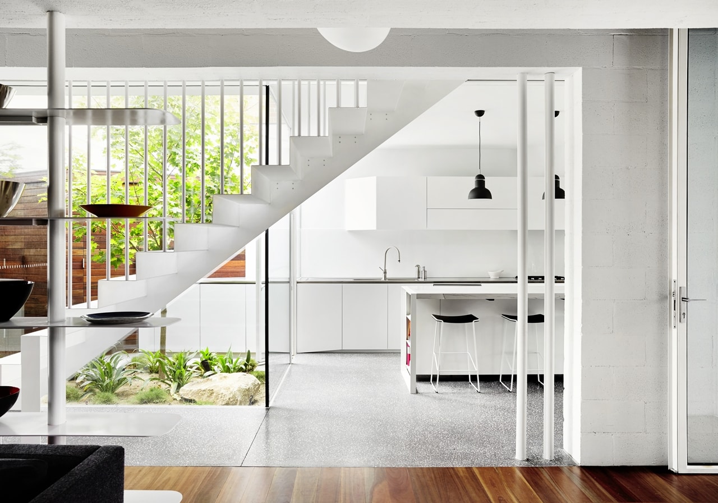
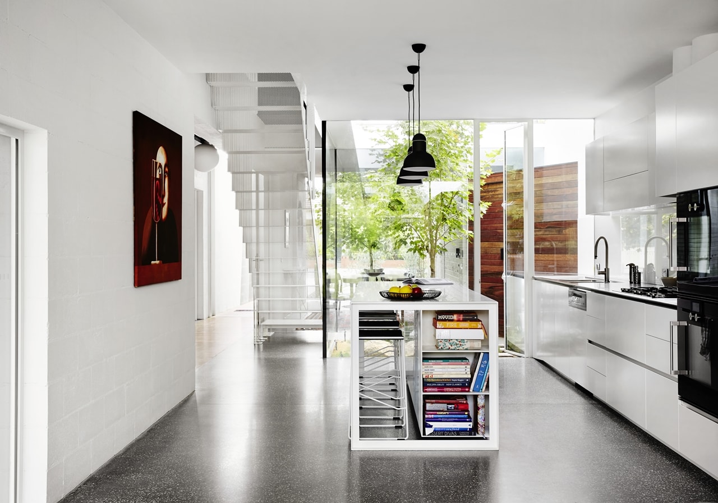
Accordingly, different areas were deliberately made modest chiefly to encourage adequate daylight penetration and create repeated interaction between the indoor and the outdoor which undeniably reaffirms the ethos of the openness concept the architect had in mind.
The wood finishes highlights the connection between the surrounding natural habitat and these spaces, making them feel less synthetic but more natural, local and visually appealing.
Transparency is a theme perpetuated by the reflective glazed facade of the approach elevation, demonstrating the thoughtfulness of the architects in ensuring the building plays a role in the overall context of the surrounding landscape as it signifies openness to the outdoor, limiting isolation to the community while adaptable to the privacy needs of the user.
Read next: Small Minimalist Home With Creative Design
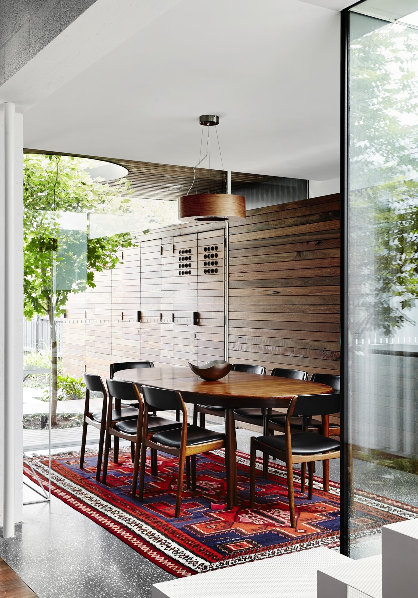
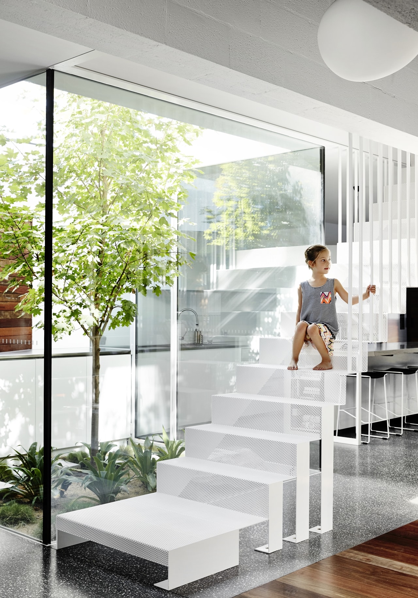
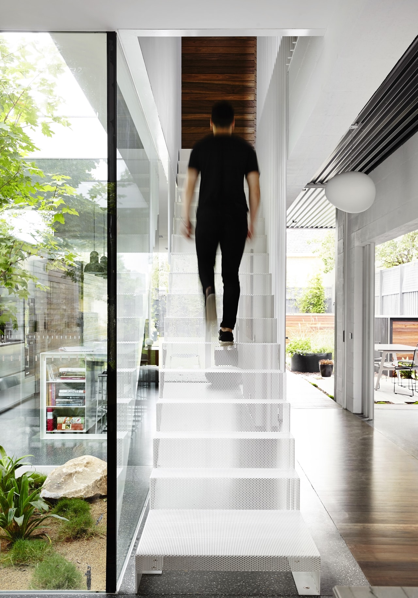
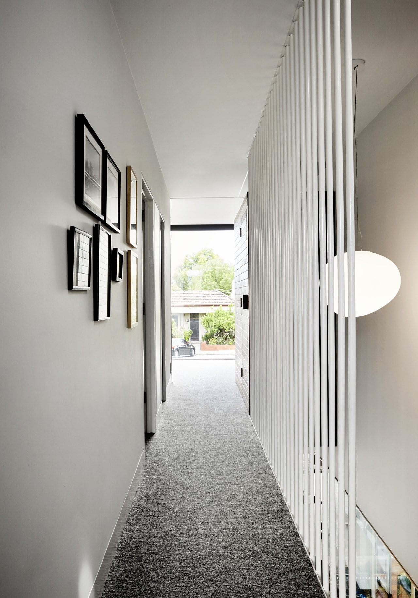
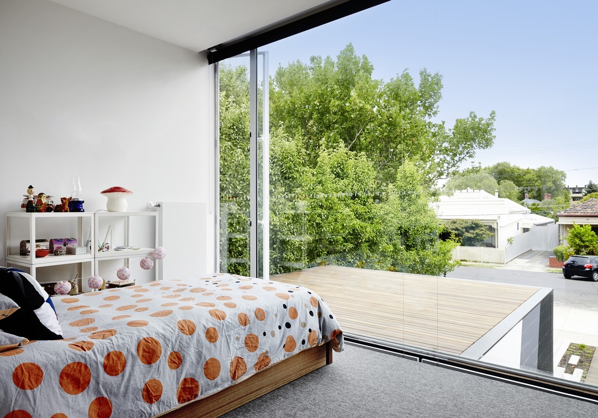
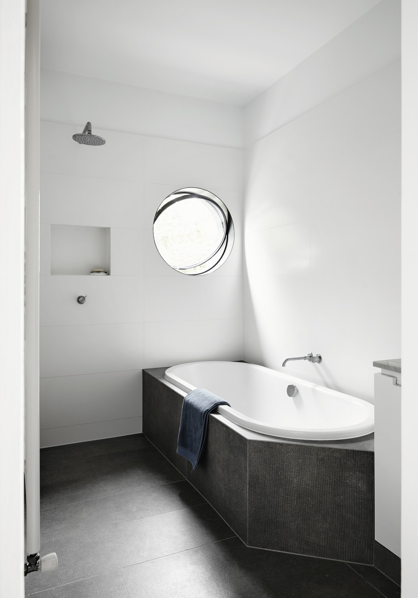
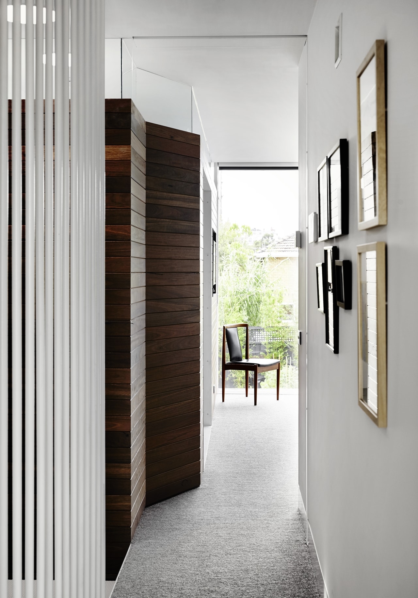
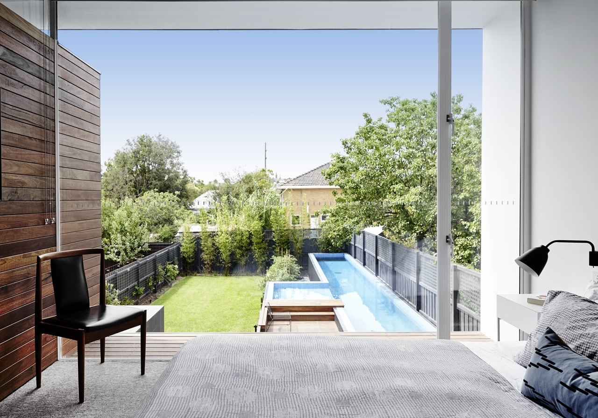
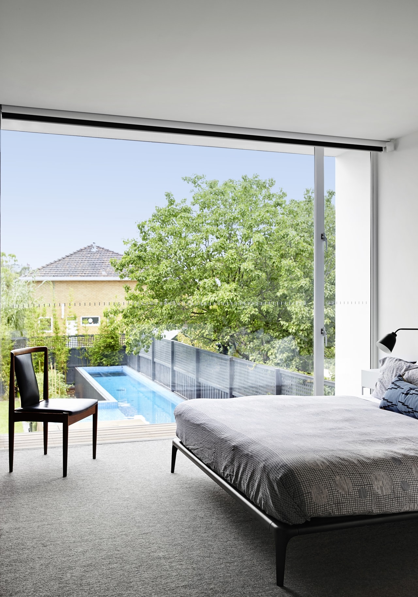
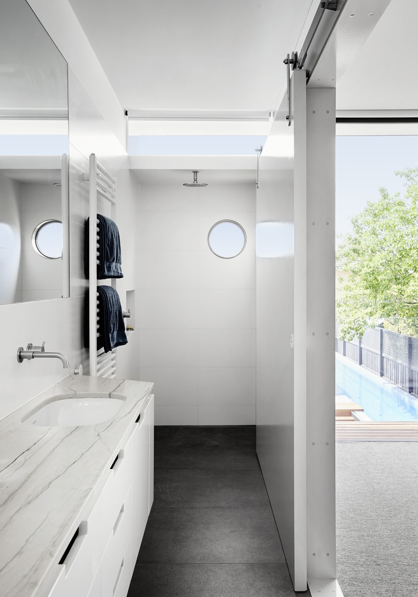
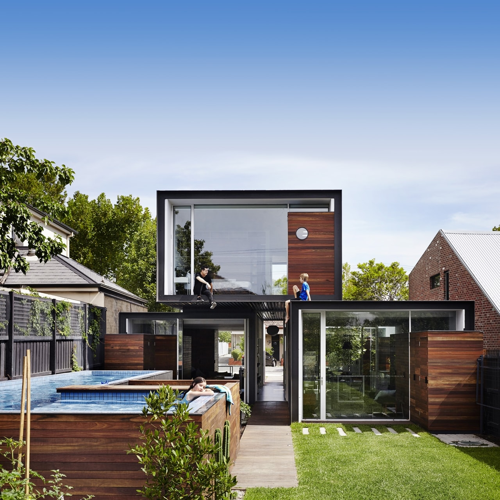
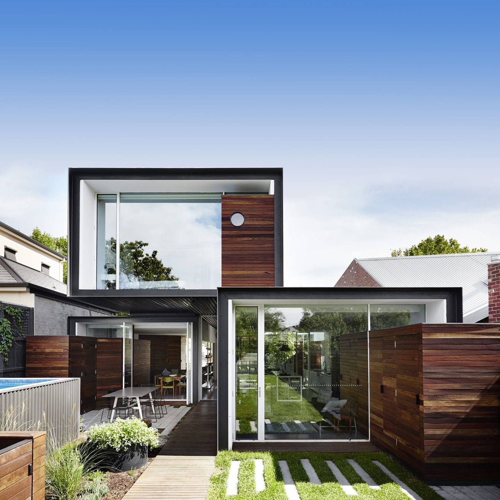
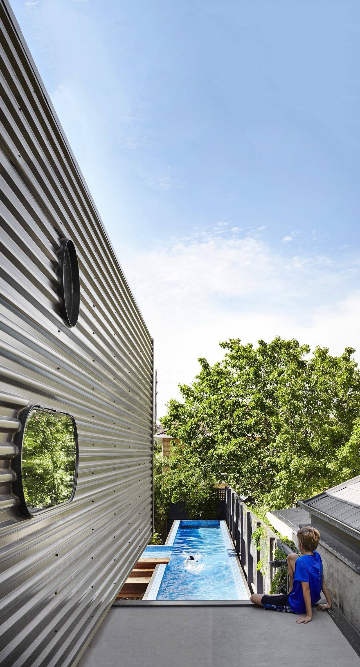
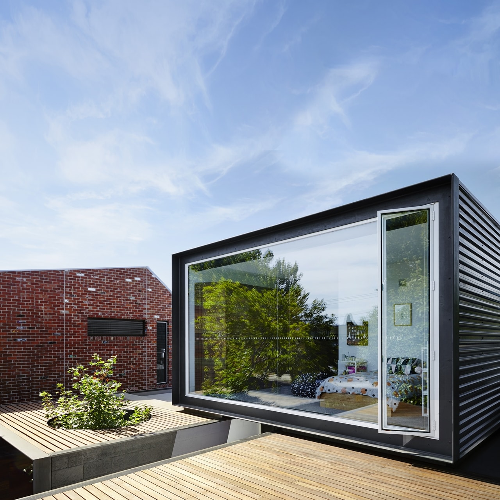
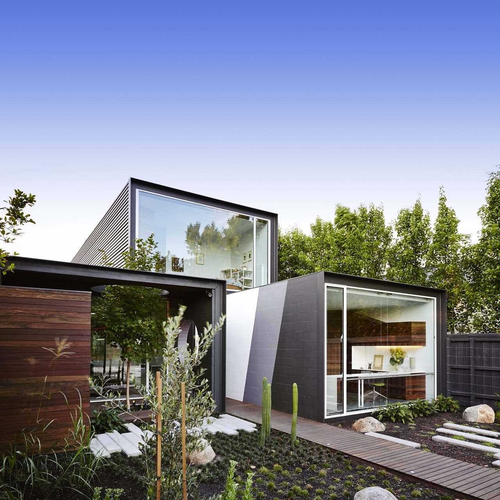
All photos © Tess Kelly



