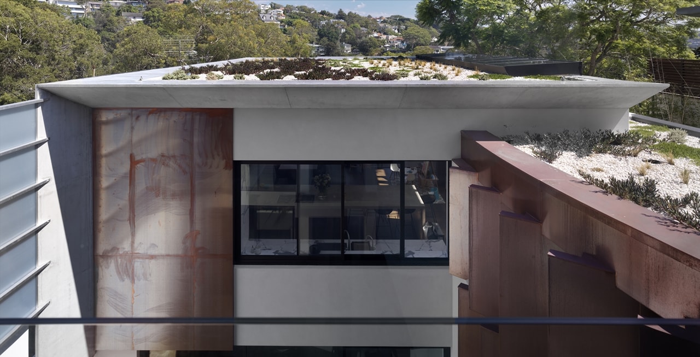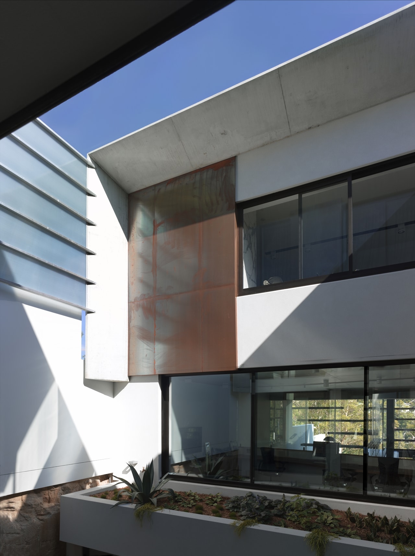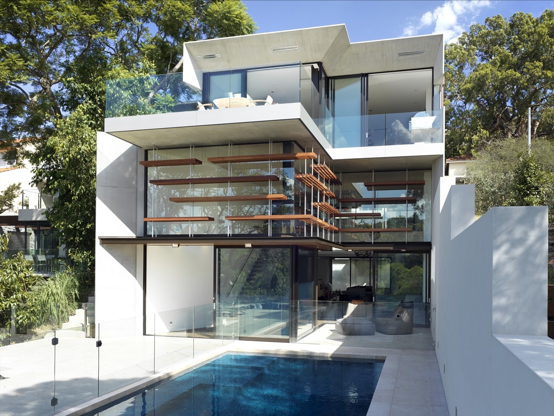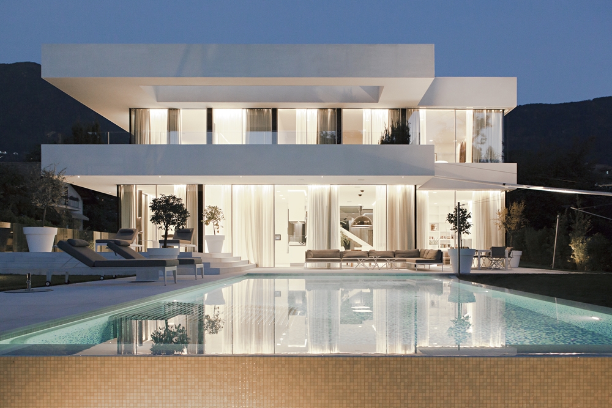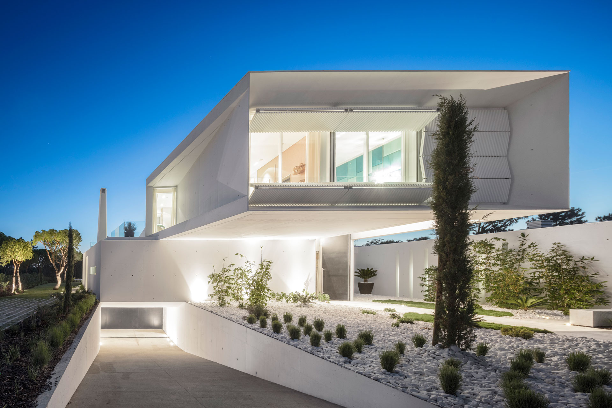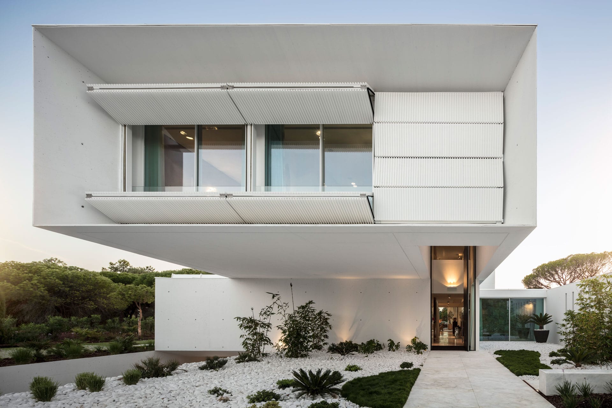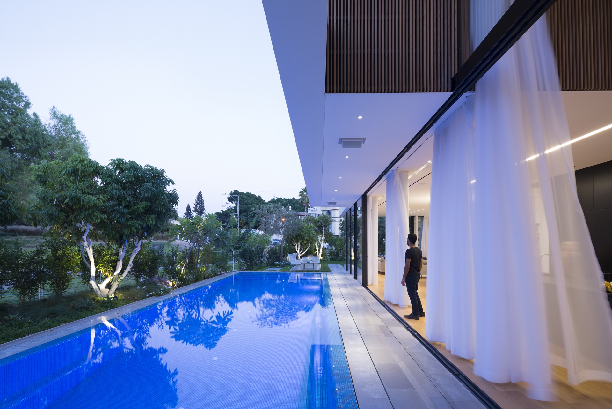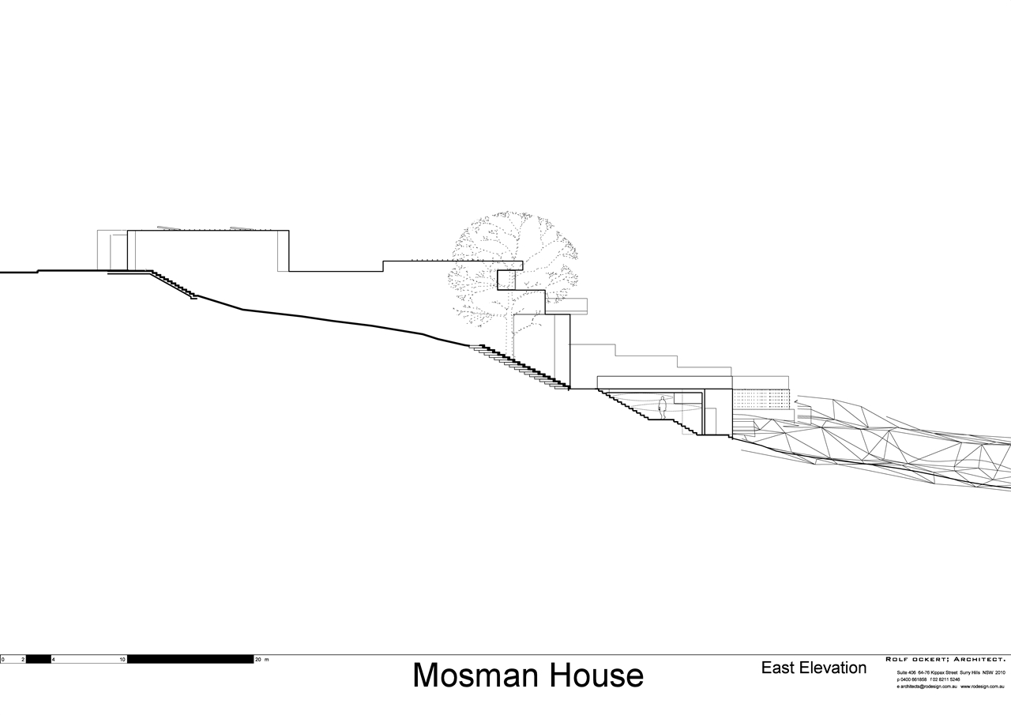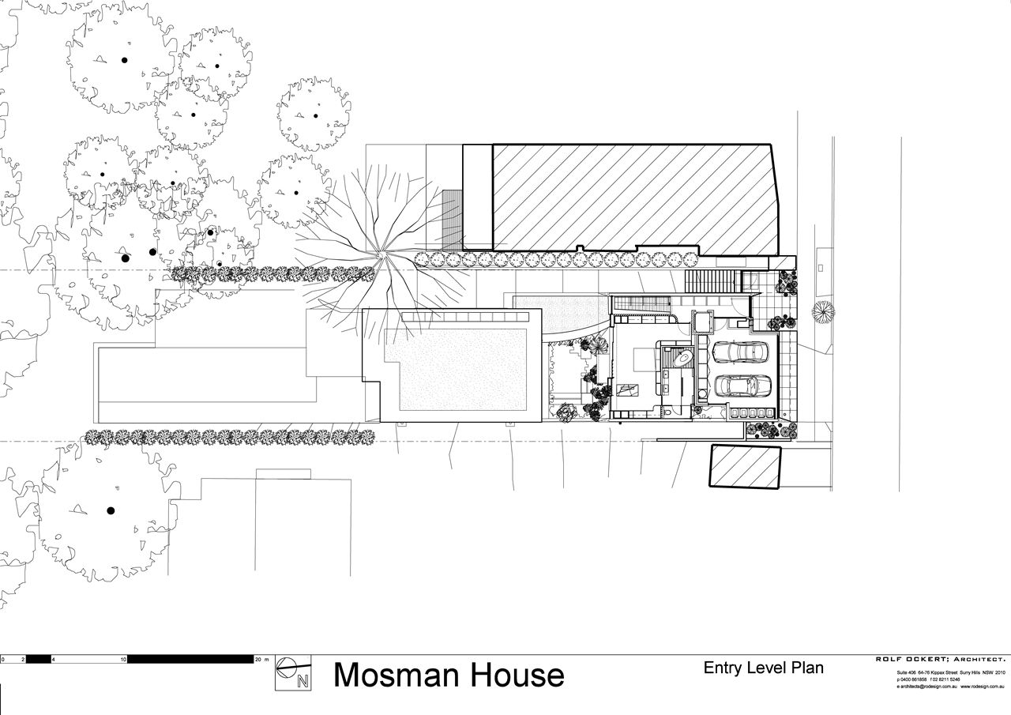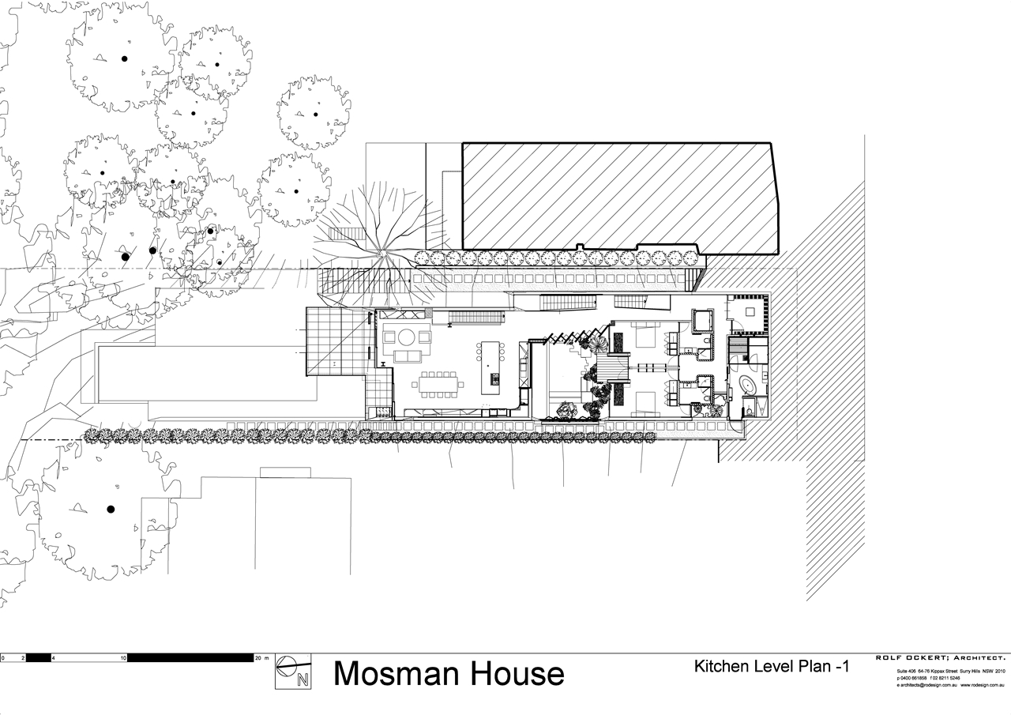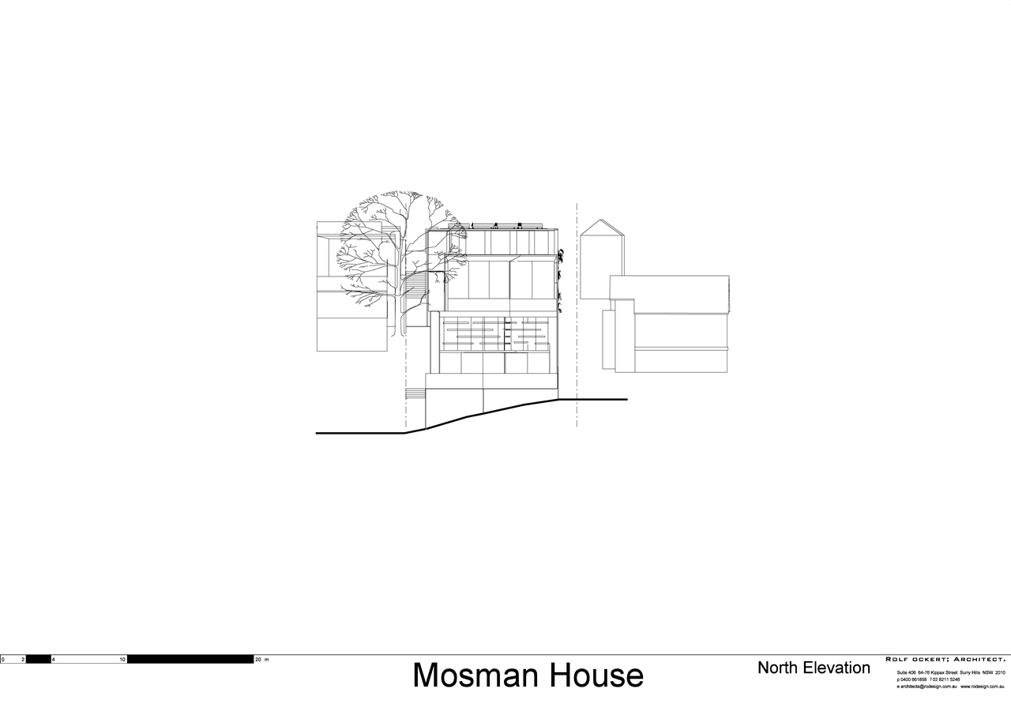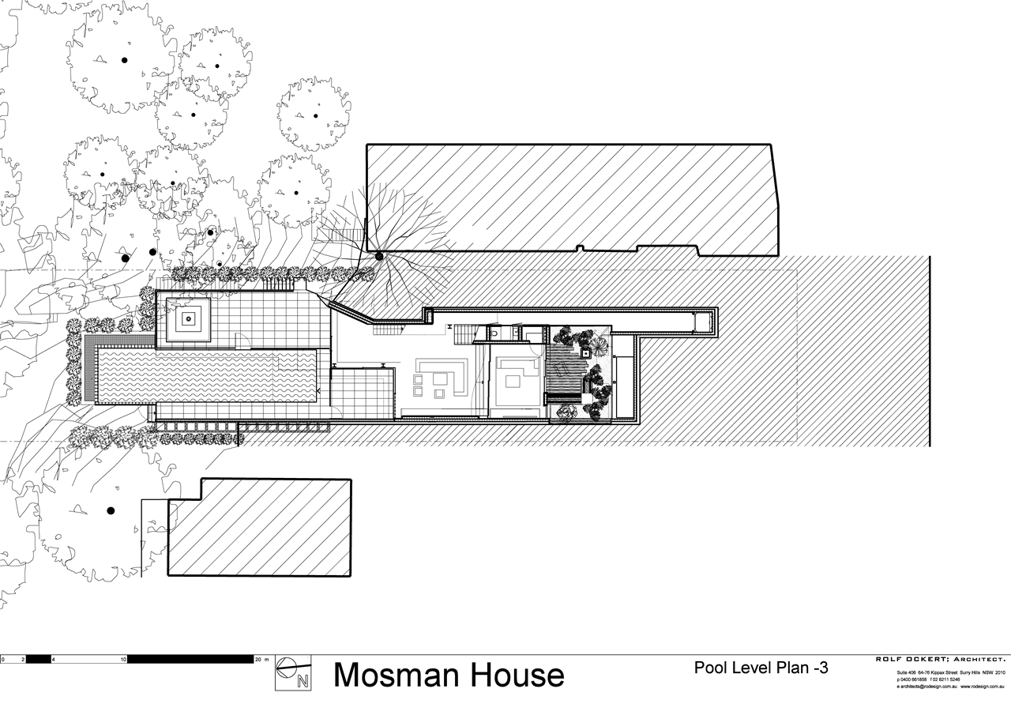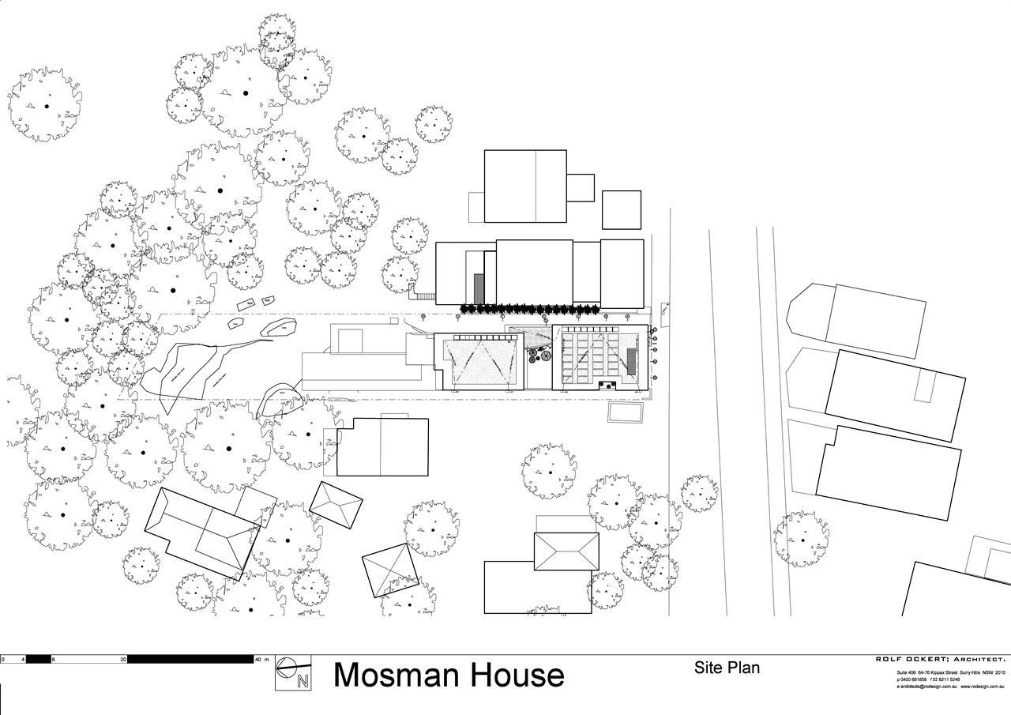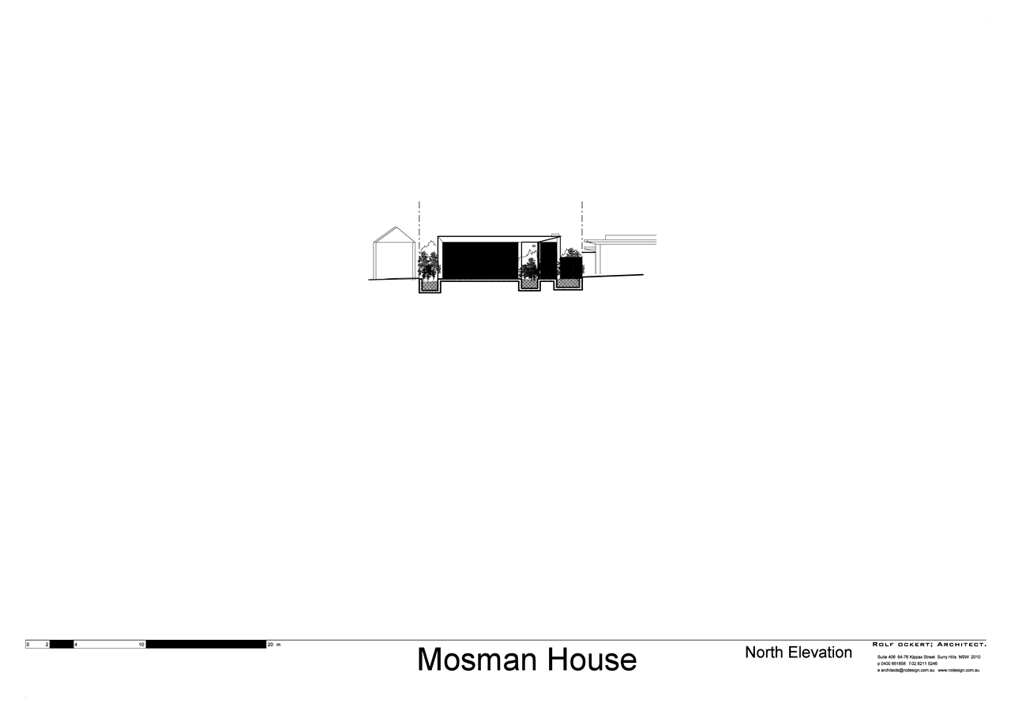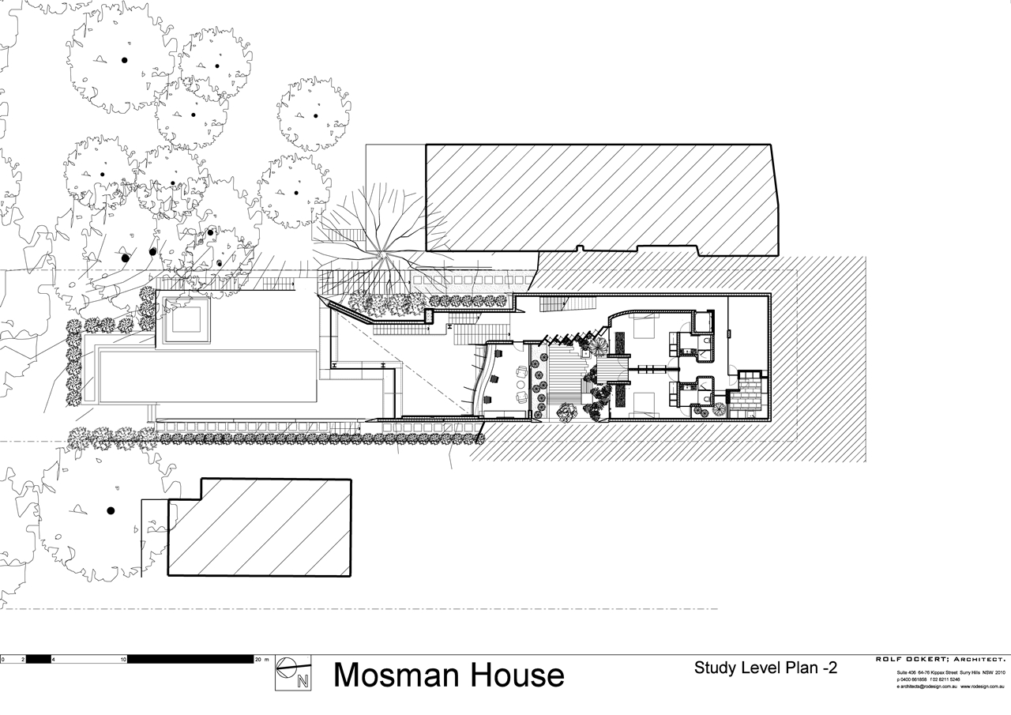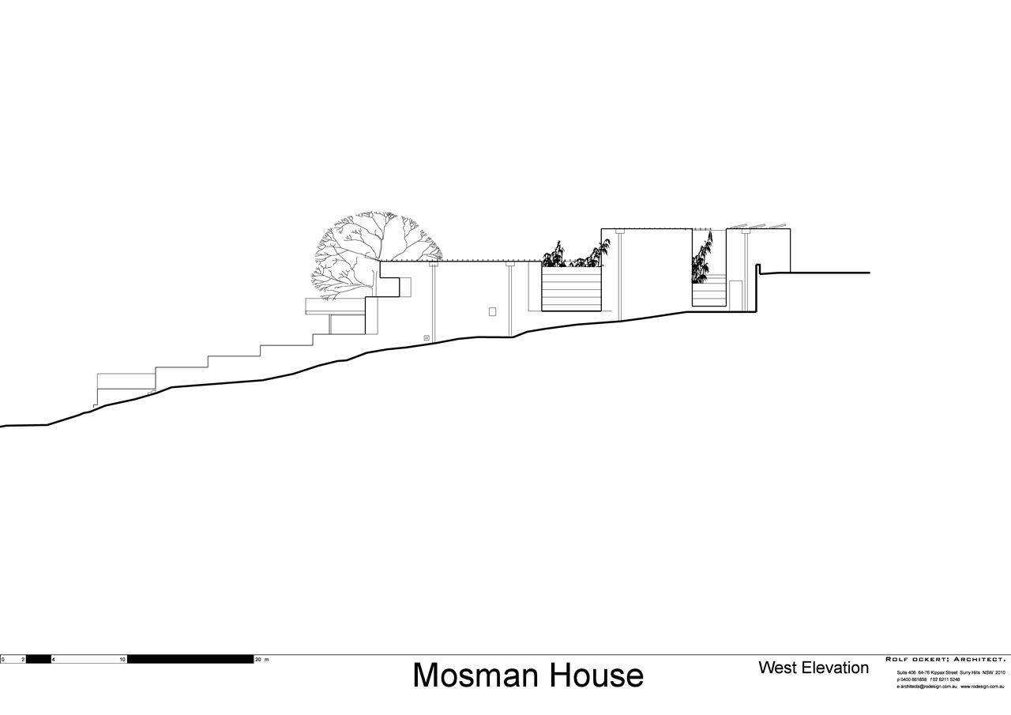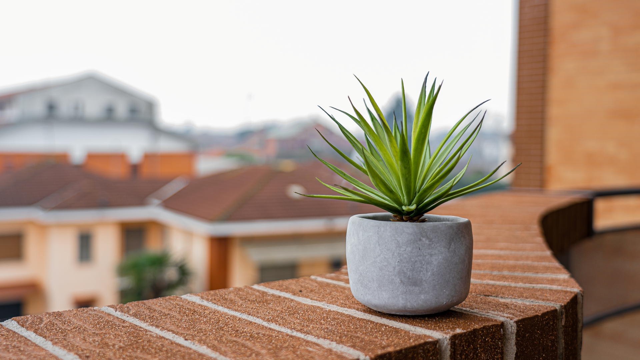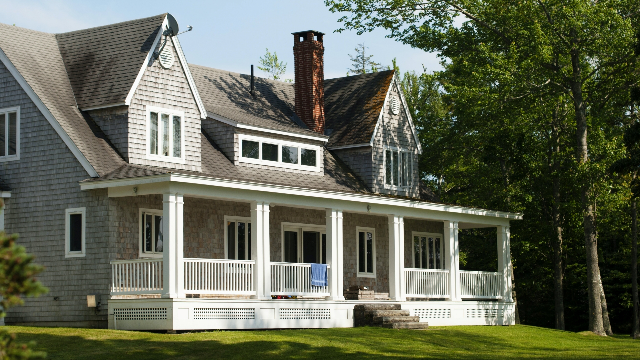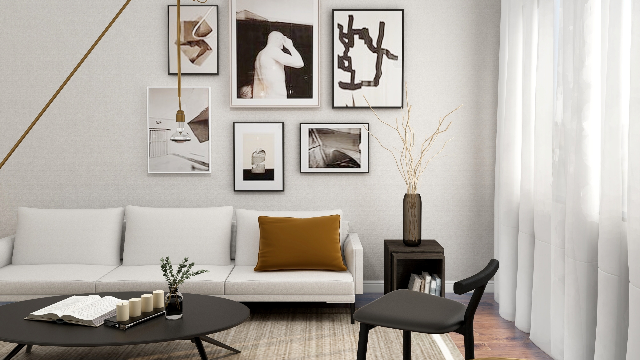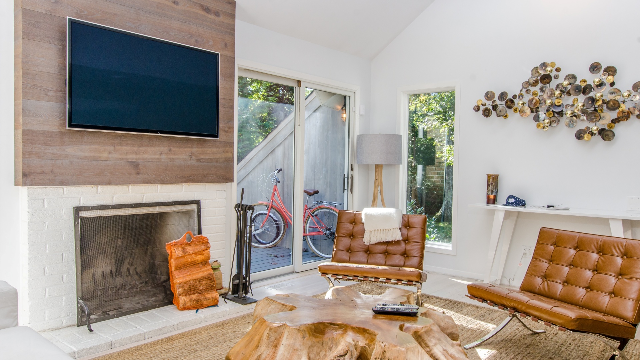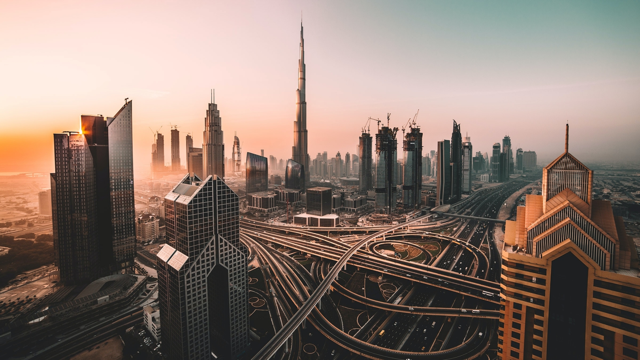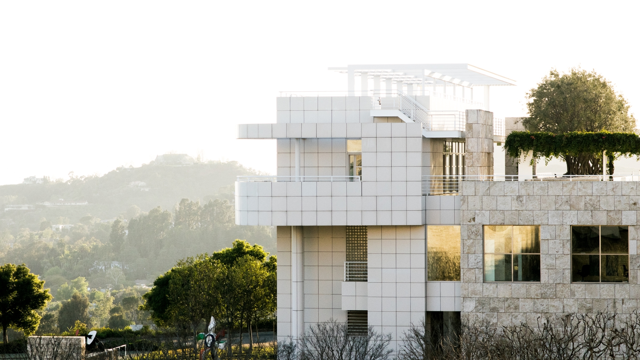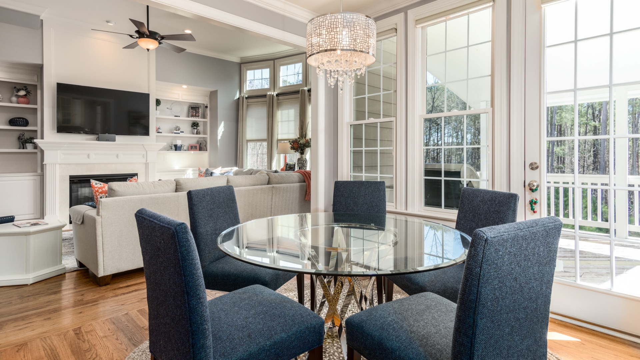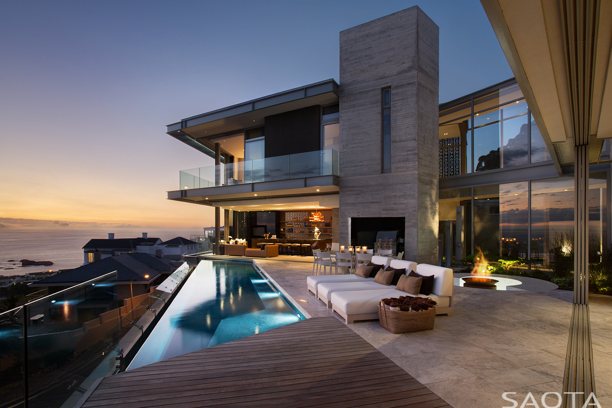While houses built into hillsides may seem inconvenient to some people, there are things that make living in a hillside homes truly special and unique experience. This house highlights them all!
Mosman House is an amazing modern hillside home located in Mosman, a suburb on the Lower North Shore of Sydney, Australia. Designed by Rolf Ockert. Architect. the residence is a perfect example of how to carry out beautiful and functional house design on a sloped land.
“This home is designed to be an architectural experience from beginning to end” – starts explaining lead architect. And indeed, this modern home is full of brilliant solutions and creative ideas for what often seems like an endless stream of problems and challenges – designing a house built into hill. From split level floor plan, modern home exterior, amazing house deck with sunken conversation pit and infinity edge pool, to contemporary interior design that features double height living room and so much more!
“This home is an ambitious and complex project yet delicate and graceful. It is an exciting piece of architecture yet at the same time and most importantly feels like a home for a family” – adds architect.
KEY TAKEAWAY
Houses built into hillsides might seem complicated to plan and build, but the views and unique architectural elements that are only possible to achieve with slope house design are always worth the effort.
Let’s take a look at some of the modern features that define this beautiful home.
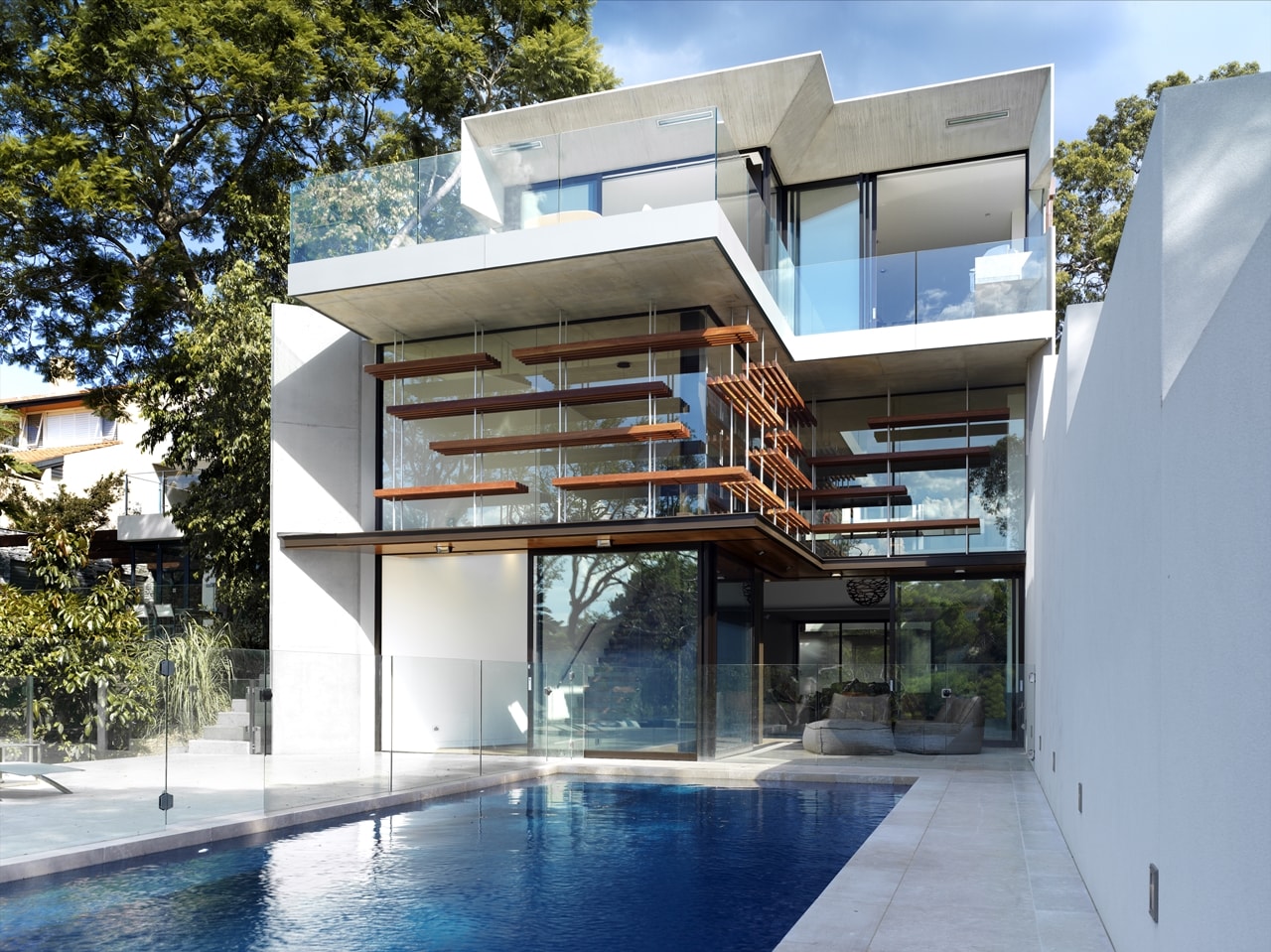
Split level house design
Depending primarily on the steepness of the property, slope house design in most cases requires split level floor plan. So was the case with Mosman House. Approaching from the street, all that is visible of this hillside house is garage and house entrances with matching contemporary wooden doors while rest of the residence cascades down the hill.
“The street presentation is quiet and humble while the interior spaces reveal increasingly as one progresses through the house towards the harbour reserve, from reduced private spaces to spatially complex family areas” – explains architect.
While this home presents downward sloping block house design, there are also examples of upward sloping block house designs, like this beautiful home located on the hills of Budapest. In both cases split level floor plan maximises the use of the property.
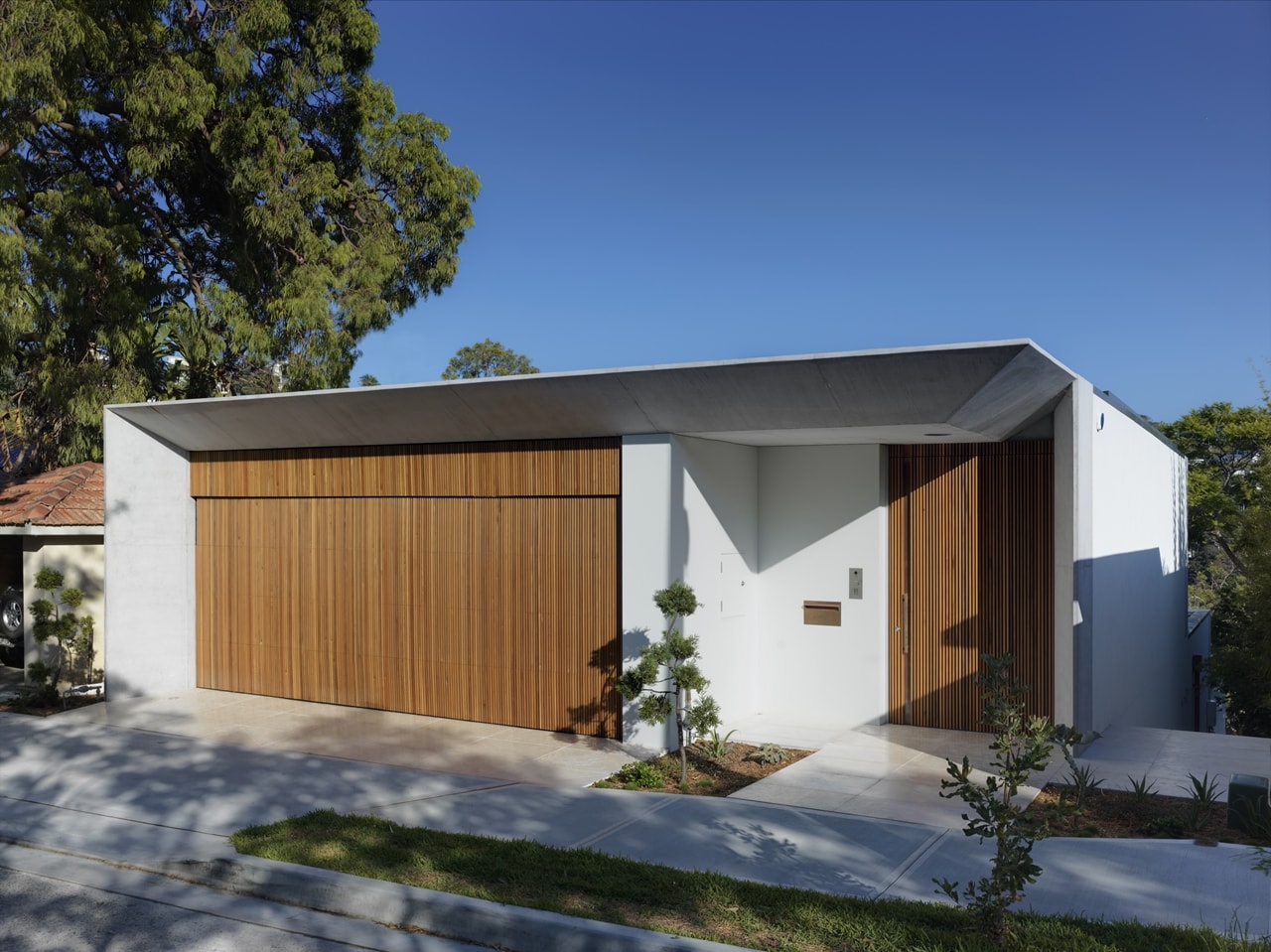
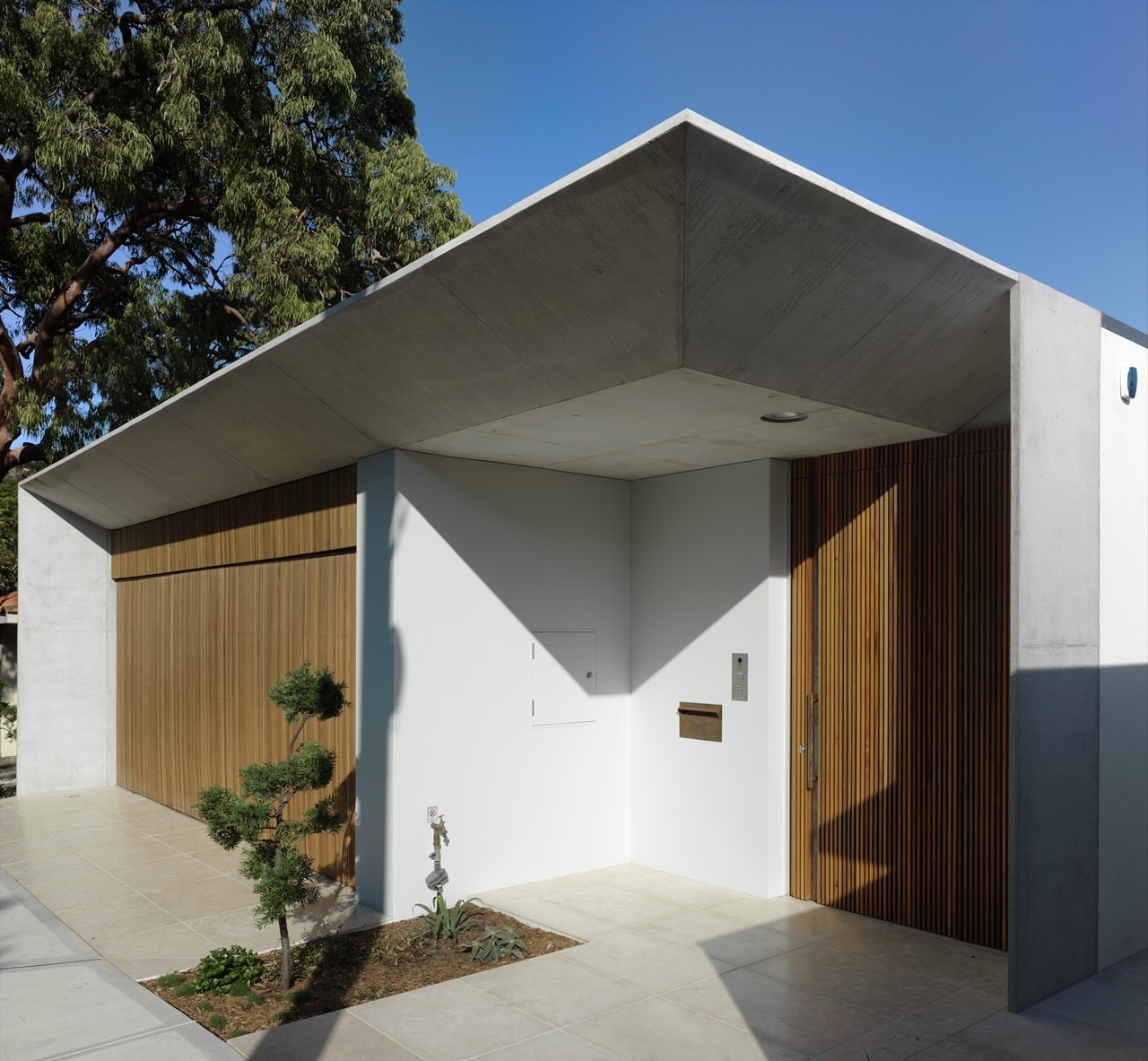
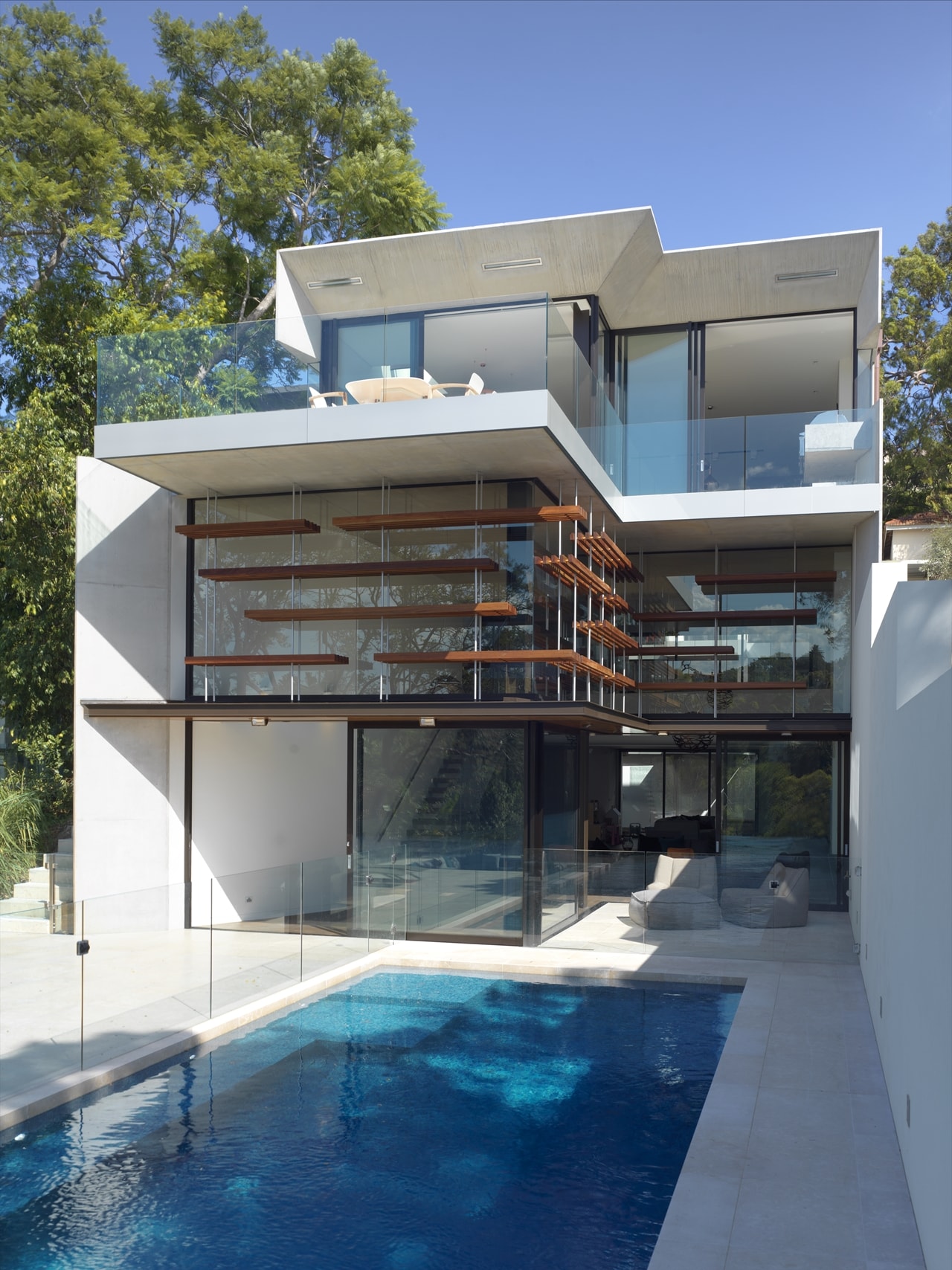
Modern house exterior
The property is developed as two pavilions arranged on each side of the central courtyard. “The pavilion concept ensures that the house sits on the site in a suitable scale” – adds the architect. The front pavilion, accessible from the street, contains garage, bedrooms and amenities. The rear pavilion, facing the harbour and opening to the nature, contains a variety of living spaces and a large study. The kitchen and dining are located on the top floor. Even though they are located below the street level, due to the steep fall of the site they are still sitting high, offering fantastic views.
Additionally, an extensive use of concrete required for erecting pavilions on this challenging sloped property was a great opportunity for architects to characterize house exterior with exposed concrete facade, which gives it a nice modern presence.
Exterior glass walls and copper screen element
Besides exposed concrete, house exterior features maximum use of glass since exterior glass walls are vital for interiors to be bright and comfortable, considering there are only two sides of the house with direct access to daylight.
As architect describes it; “the architecture is carefully sculpted to take best advantage of light and views, especially with side and corner windows which splay and deconstruct to frame landscape elements and add a light quality to the otherwise solid structure.”
Glass walls placed on the side of the house also contain a powerful sculptural copper screen element, from top to bottom, which makes appealing contrast to exposed concrete.
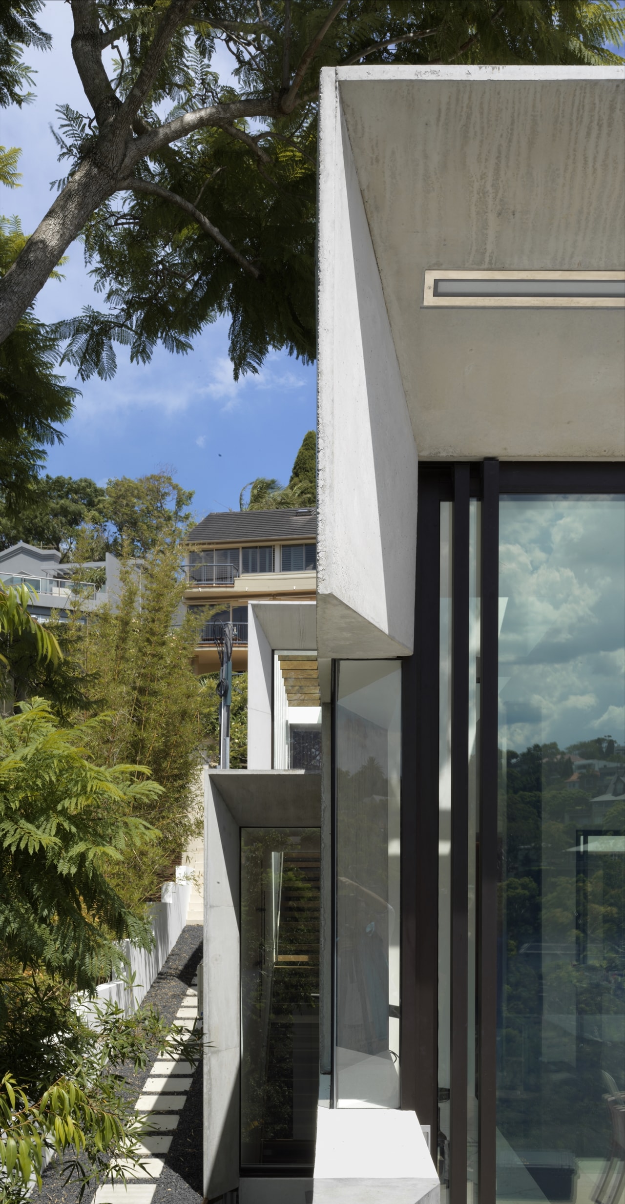
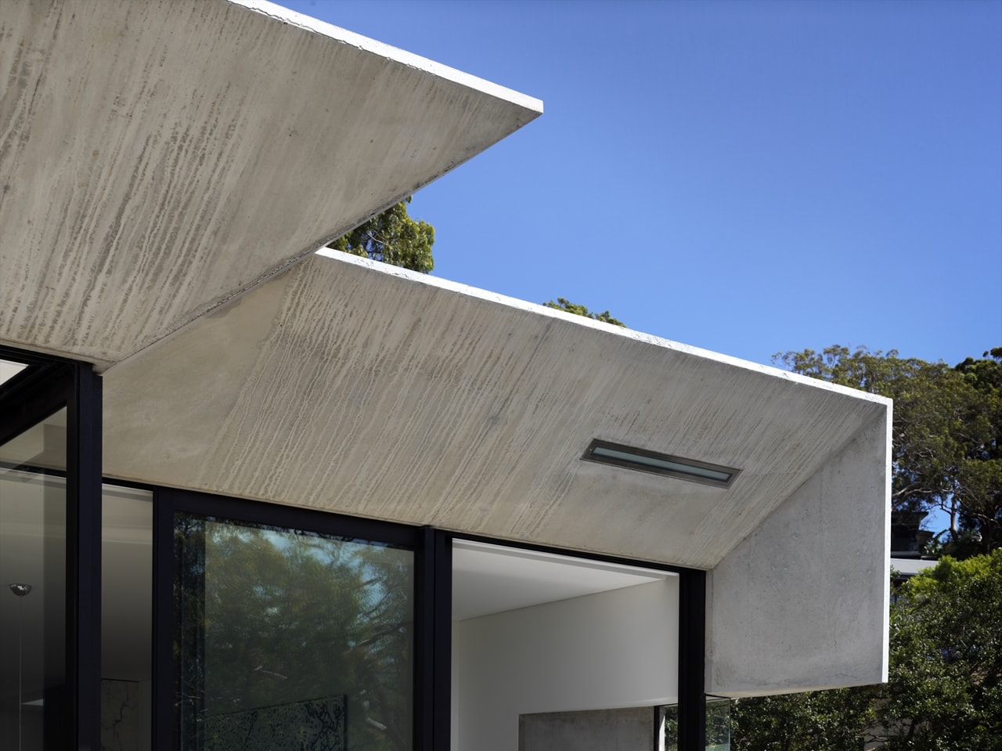
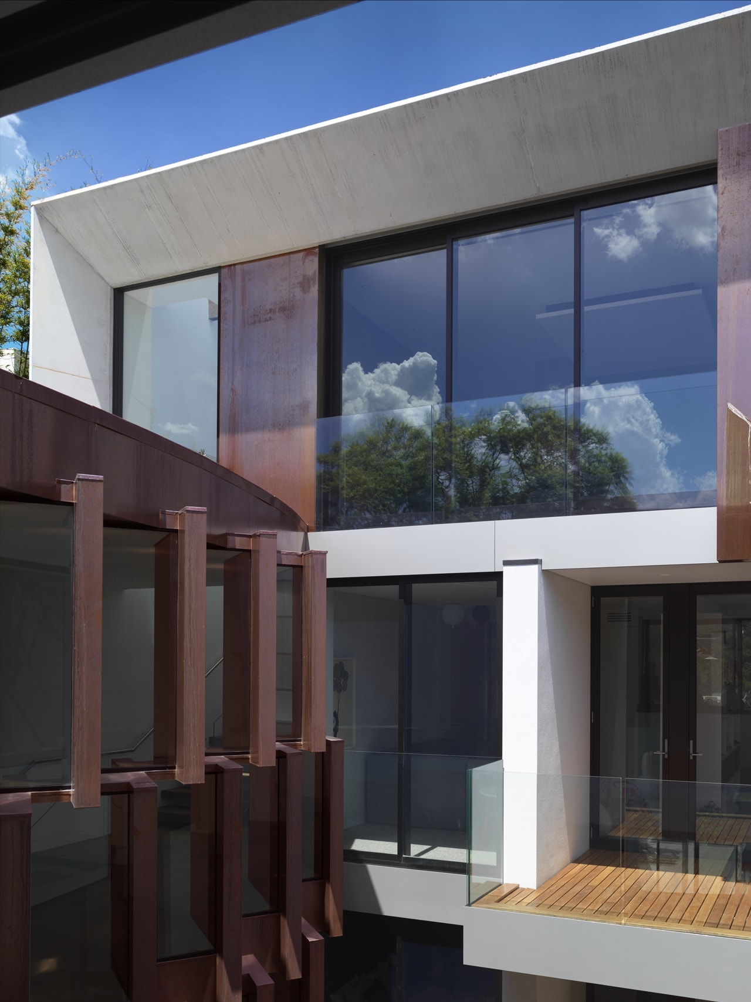
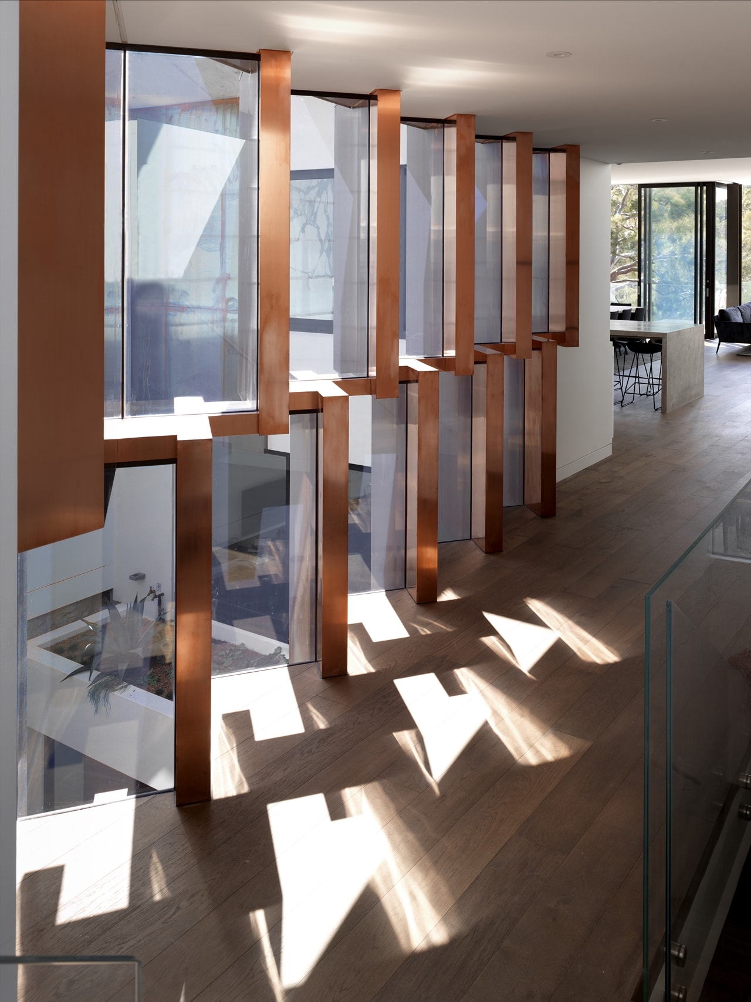
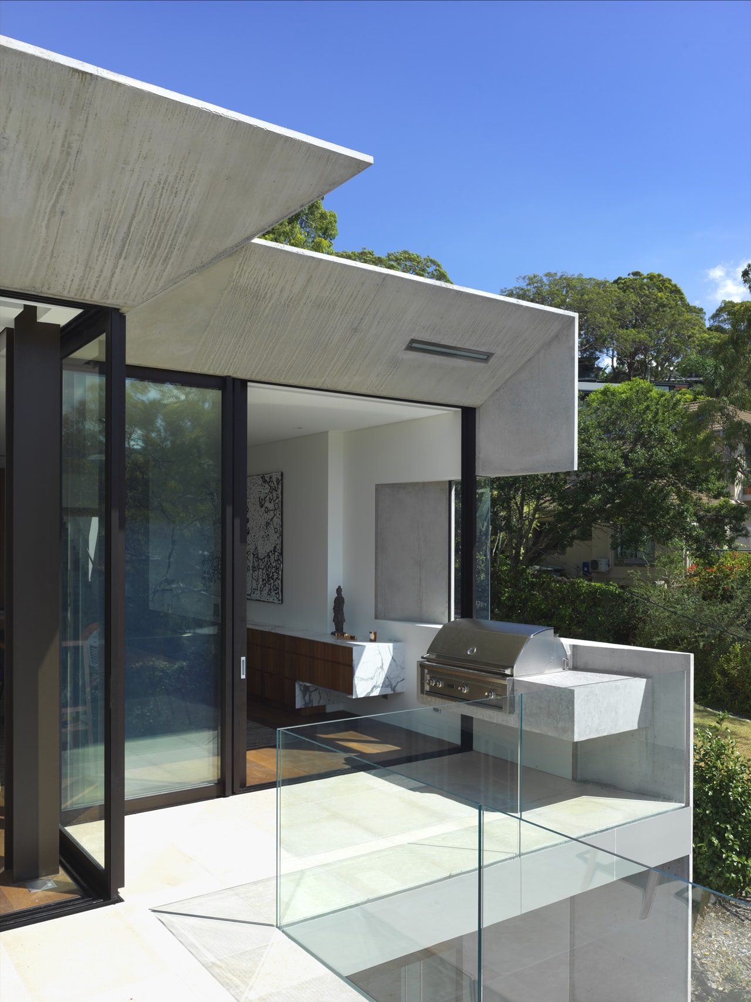
House deck with sunken conversation pit and infinity edge pool
Undoubtedly the most attractive element of this slope house design is large concrete house deck, formed to connect the house with the harbour reserve. Sunken conversation pit is excellent addition laid out to create a lot of good memories and pleasant evenings while infinity edge pool with waterfall takes living experience in this hillside house to whole another level.
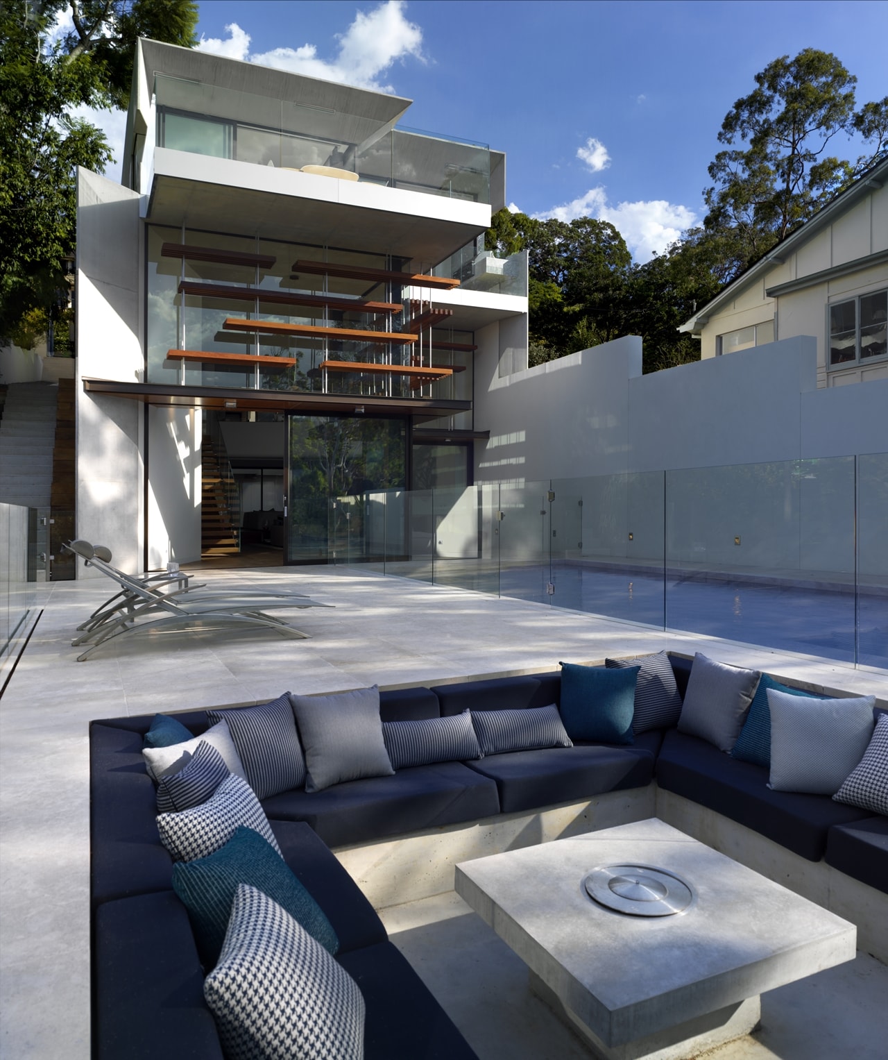
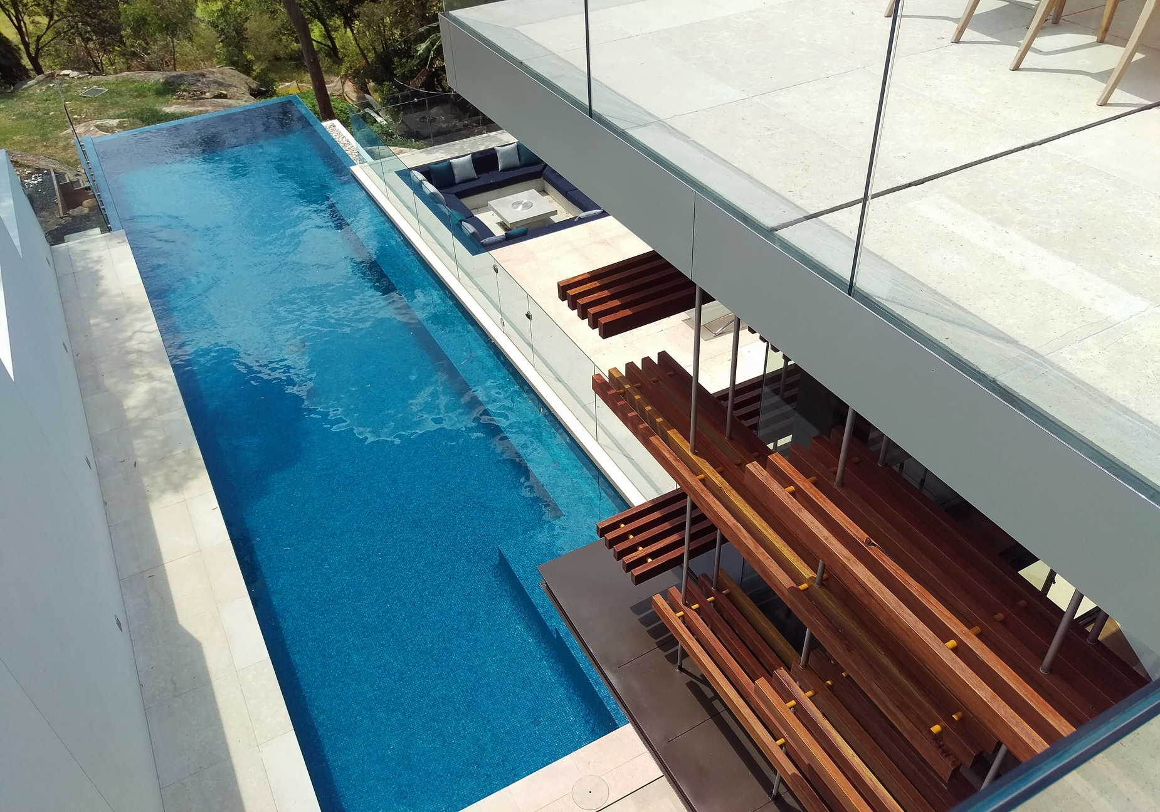
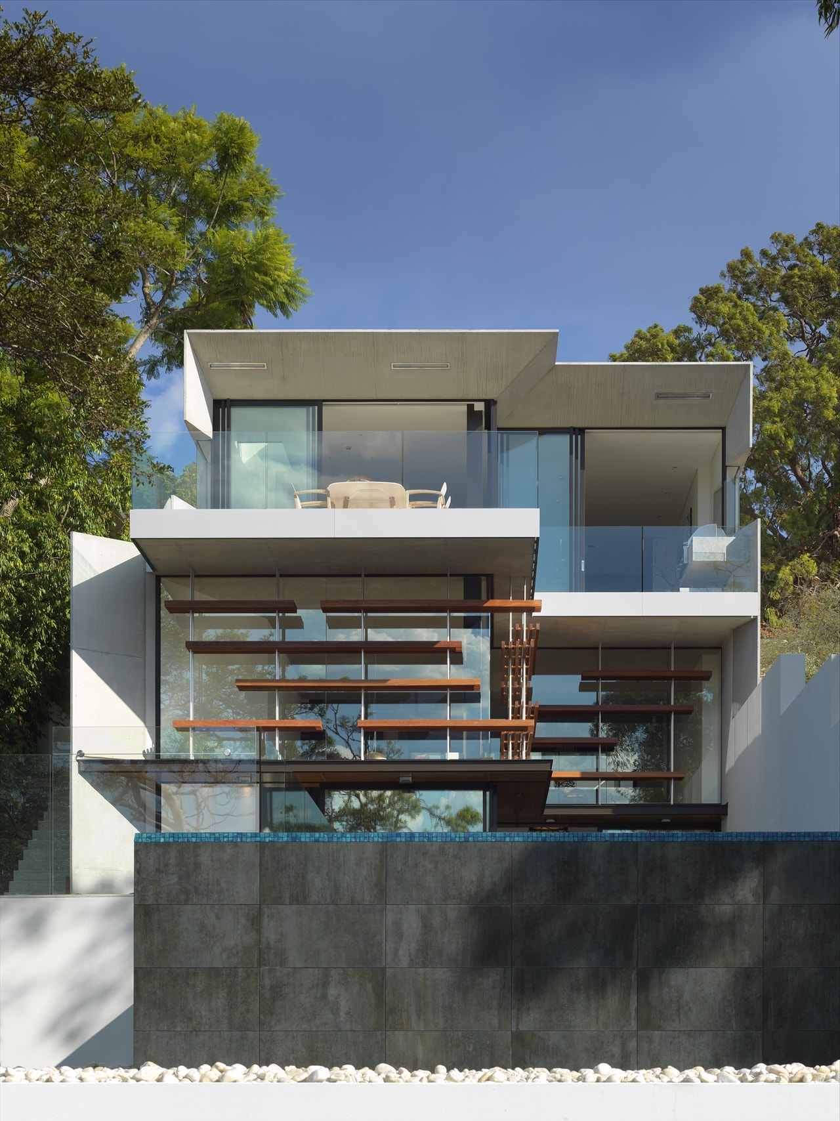
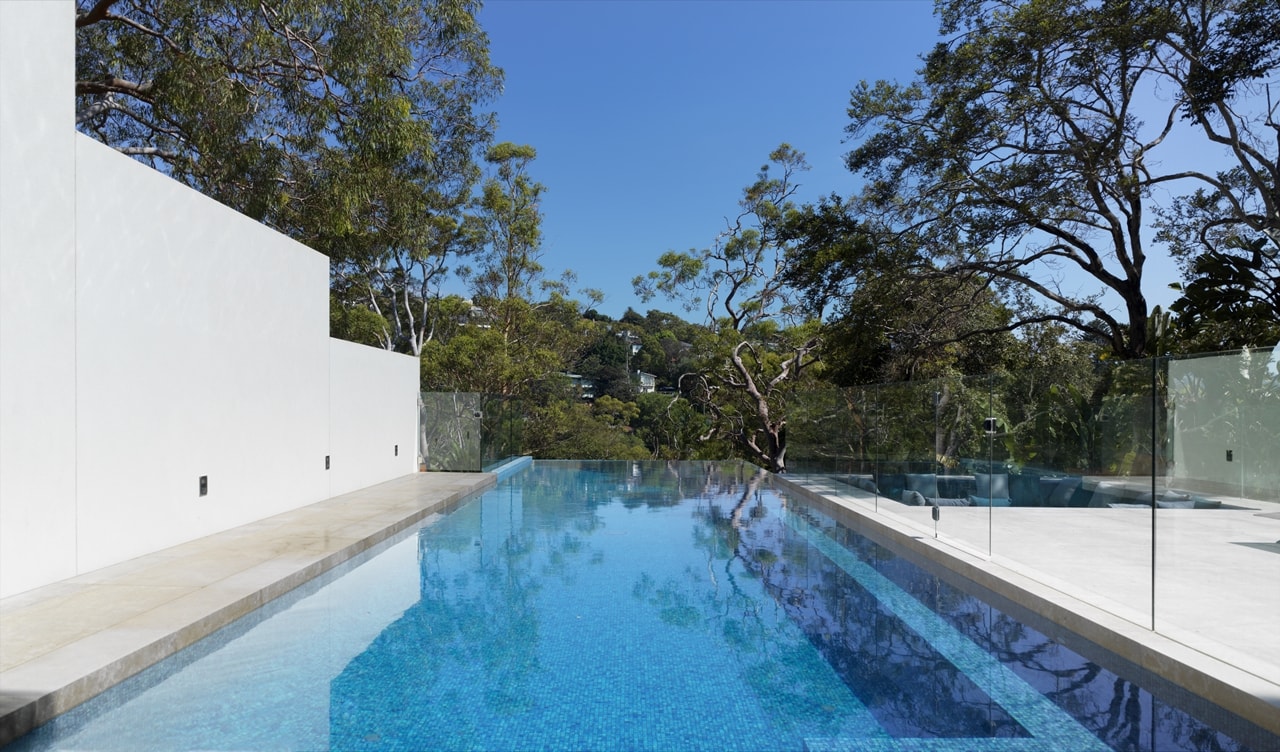
Simple stairs design for a hillside house
As one would expect, split level house design requires the use of staircase to navigate through interior living spaces, especially in a hillside house designed around the concept of multiple pavilions. Mosman House adopts simple stairs design with elegant glass balustrade and minimalist metal stair railing.
Interior wall decor is centralized around white color in order to reflect as much of the daylight as possible, which is brought in mostly through the skylight on the roof and exterior glass walls.
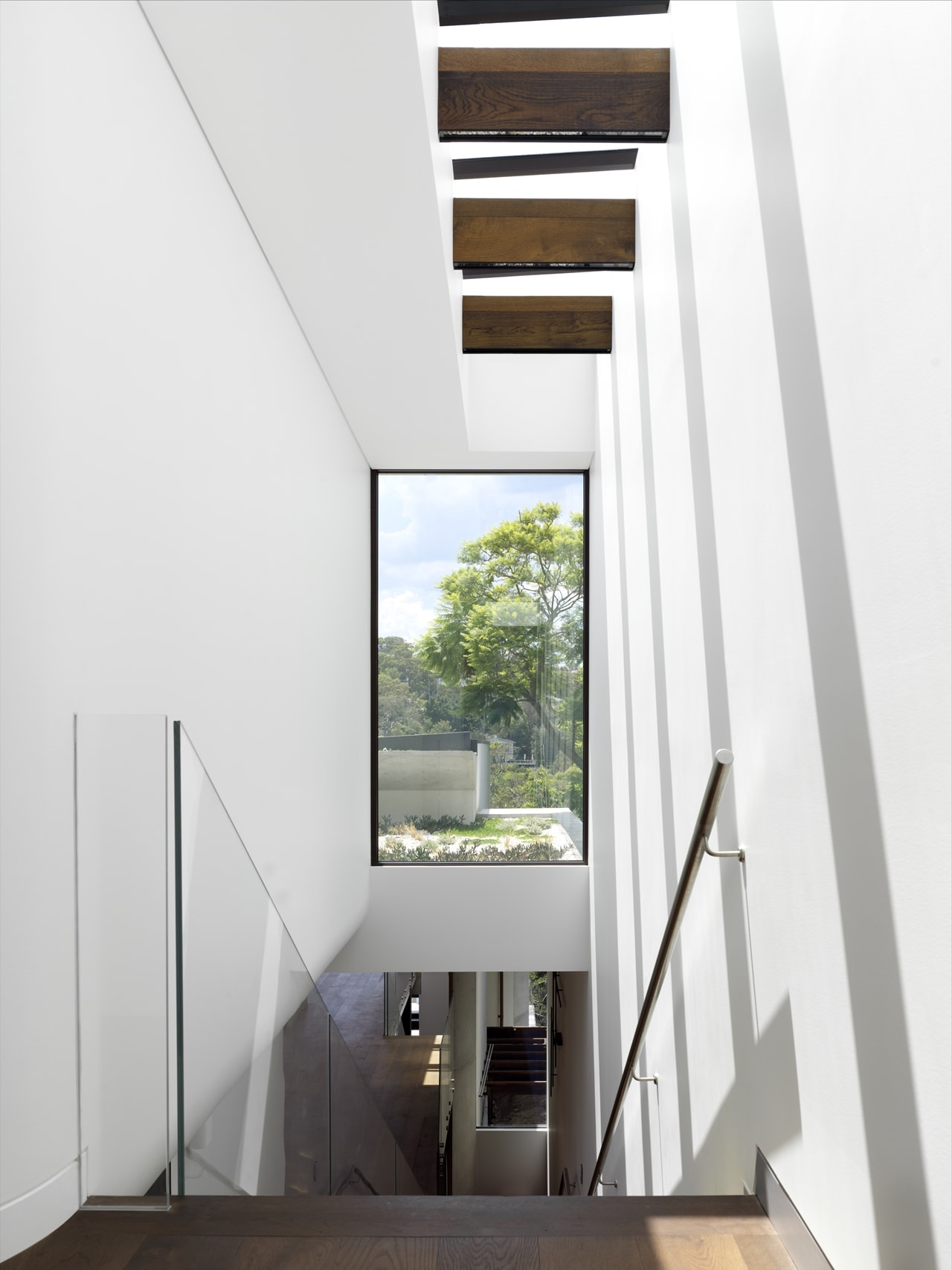
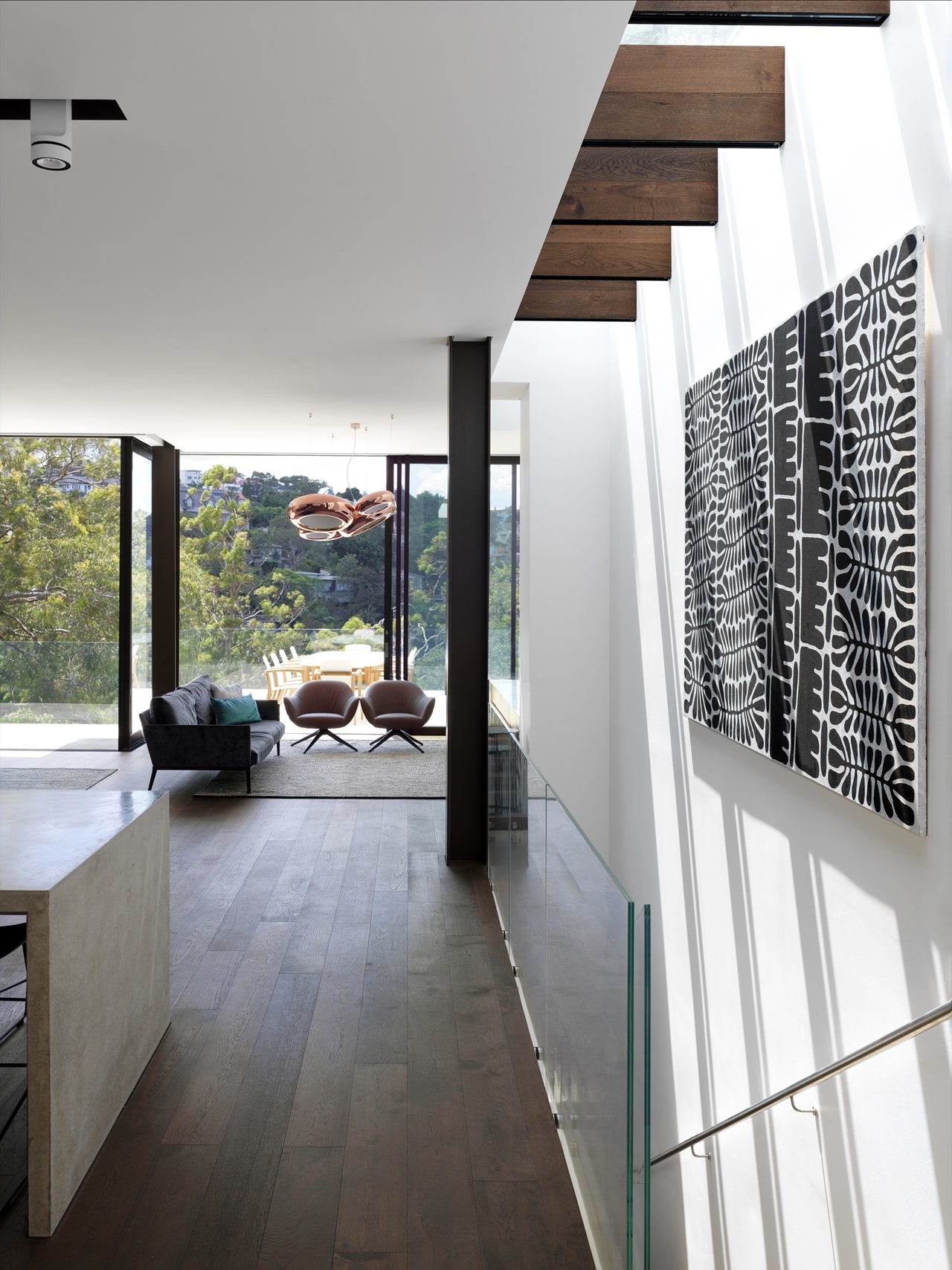
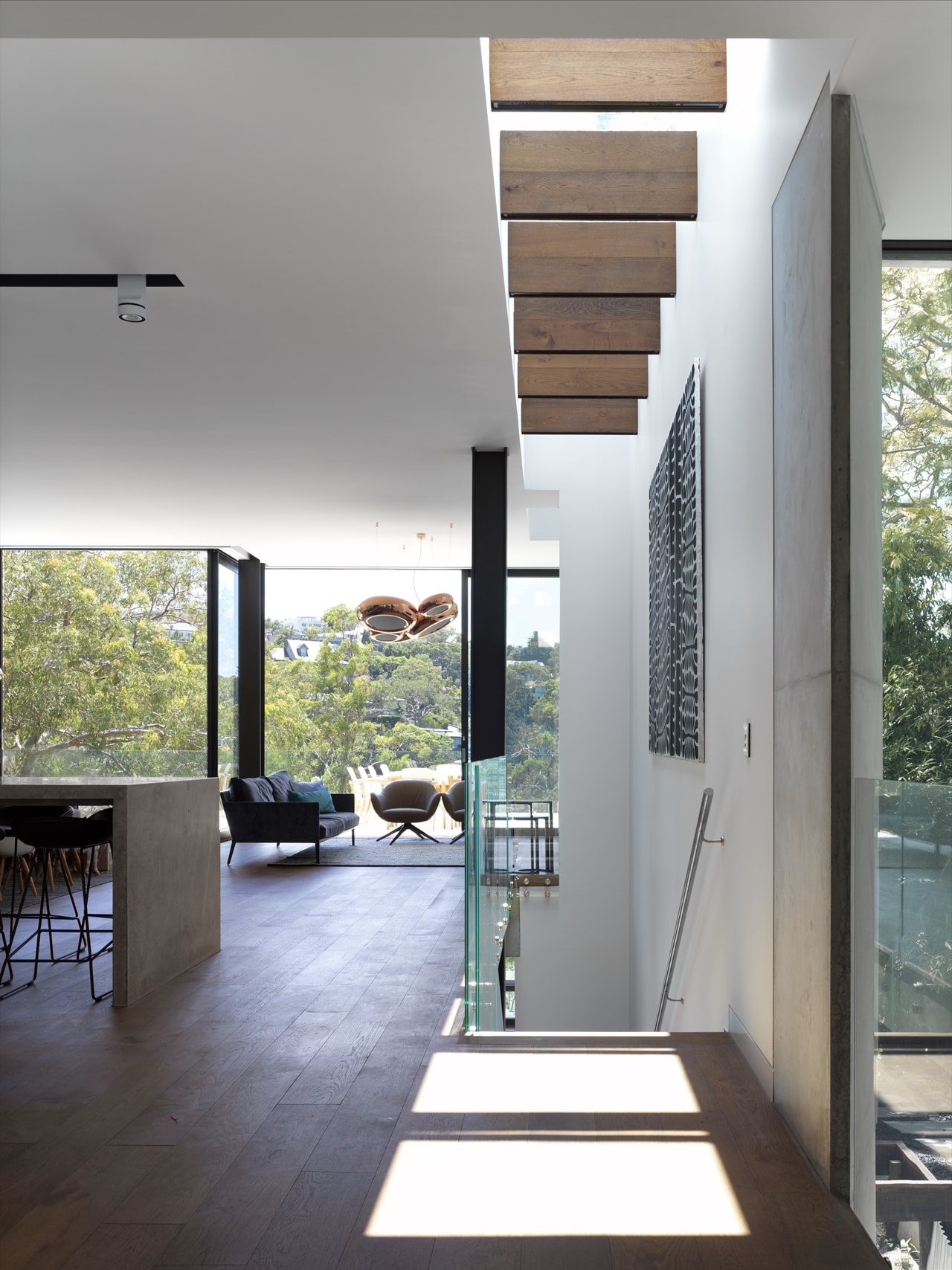
Double height living room
Double height living room serves as the main living area. It is located on the lowest level of rear pavilion and grants access to the house deck with sunken conversation pit and infinity edge pool. Double height windows ensure that daylight reaches even the furthest sections of the house. Flooring, furniture and wall decorations are all designed in neutral, earthy colors composing that way elegant and modern interior decor.
Furthermore, upper level holds attractive gallery/study with operable glass partition wall design. Moving glass wall system ensures privacy and isolation when needed and allows appropriate ventilation of all interior spaces as well.
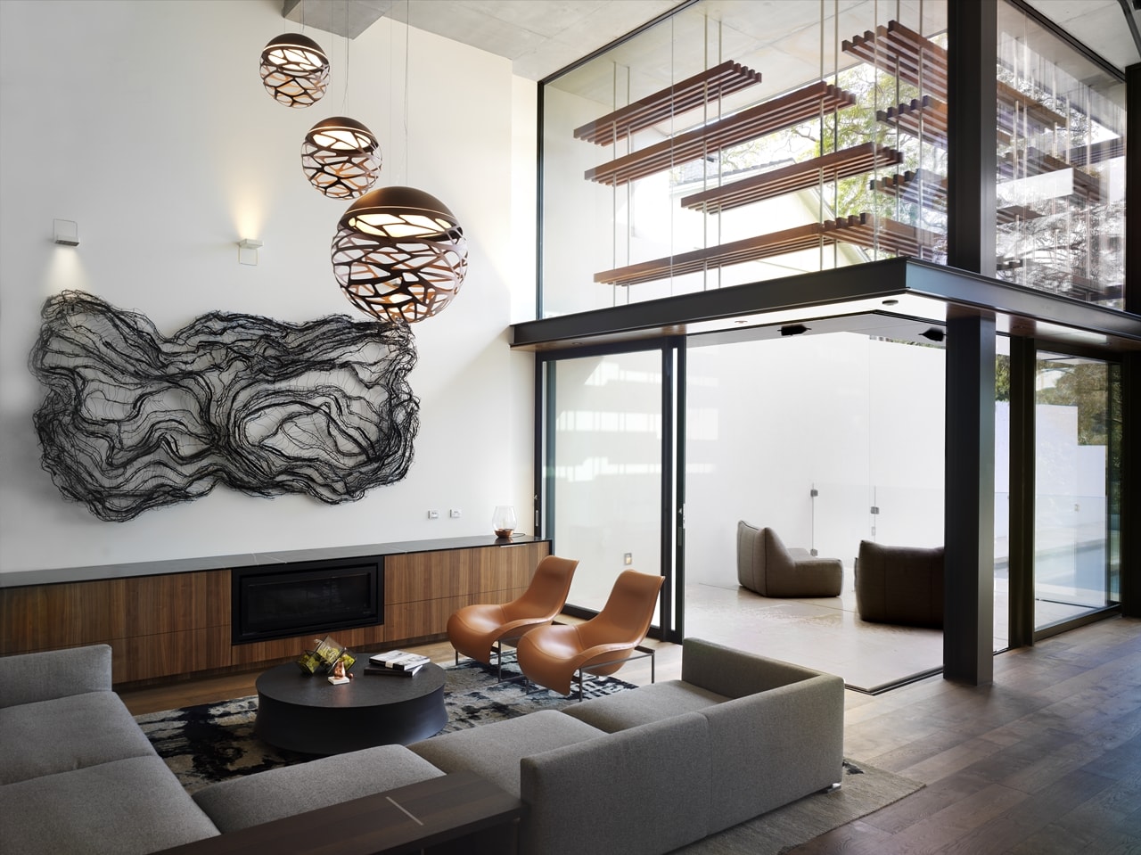
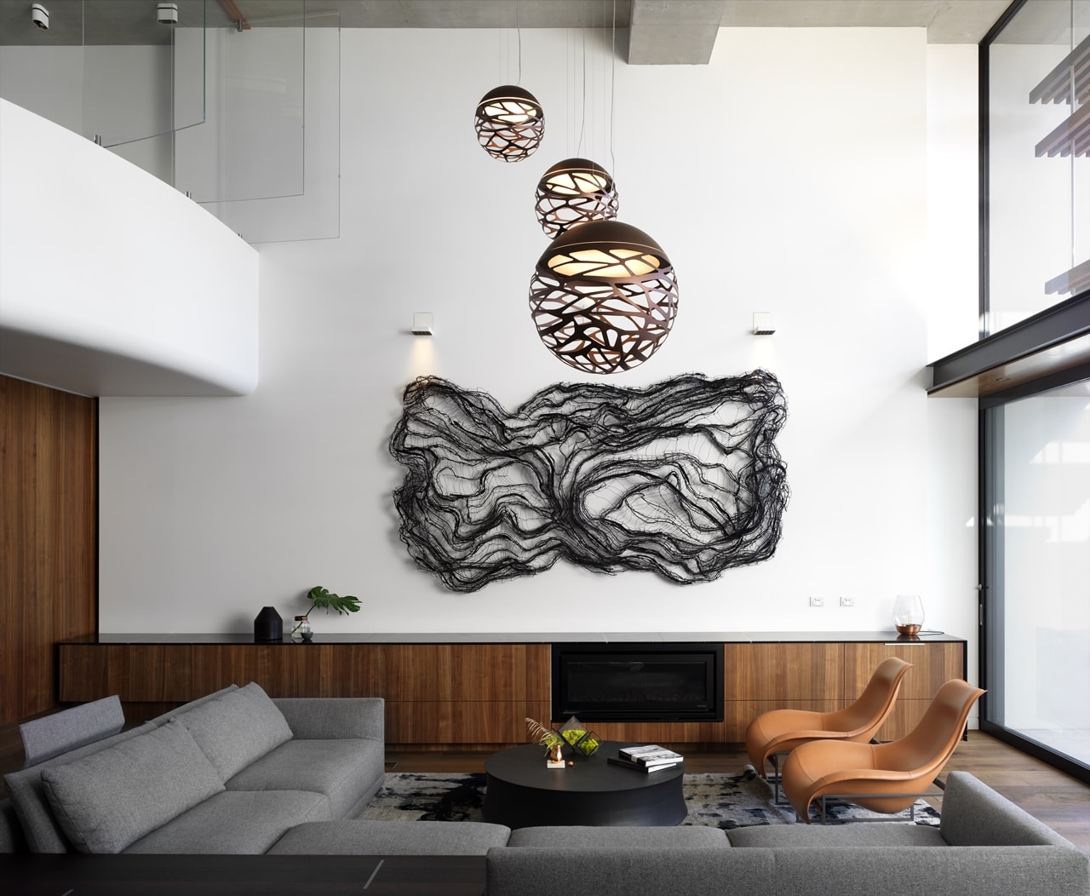
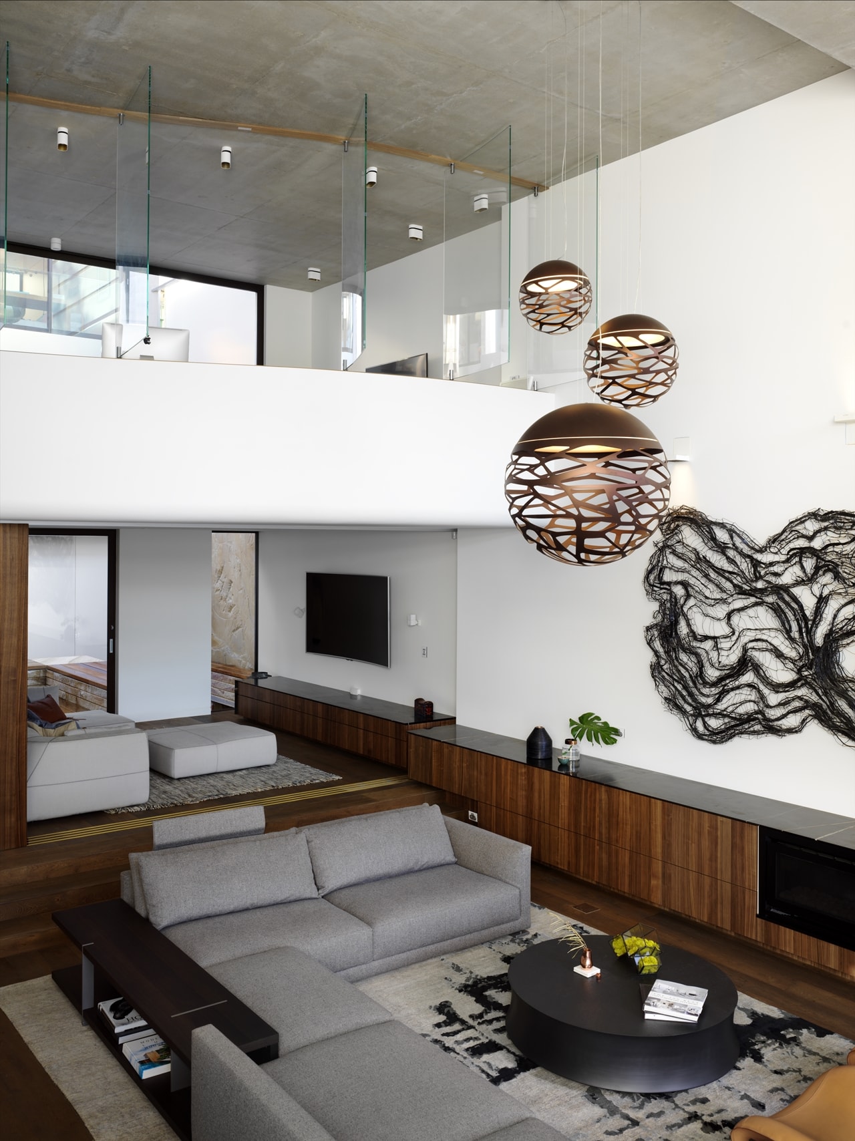
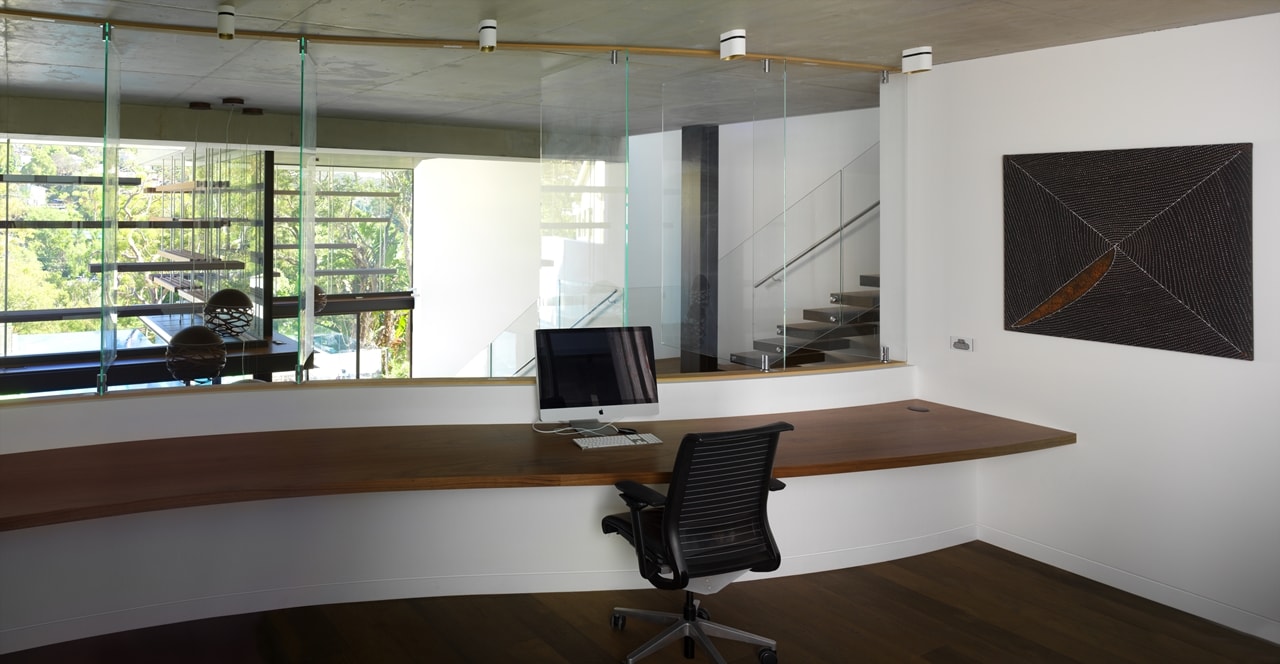
Open concept kitchen
Top floor of rear pavilion is occupied by the modern open concept kitchen, dining room and additional sitting area. Large kitchen island with seating and marble countertops is not only used as part of the kitchen but also makes an incredible focal point. Dark wood flooring blends well with modern wooden kitchen cabinets. The interior is right due to exterior glass wall facing the harbour side and large window facing the central courtyard.
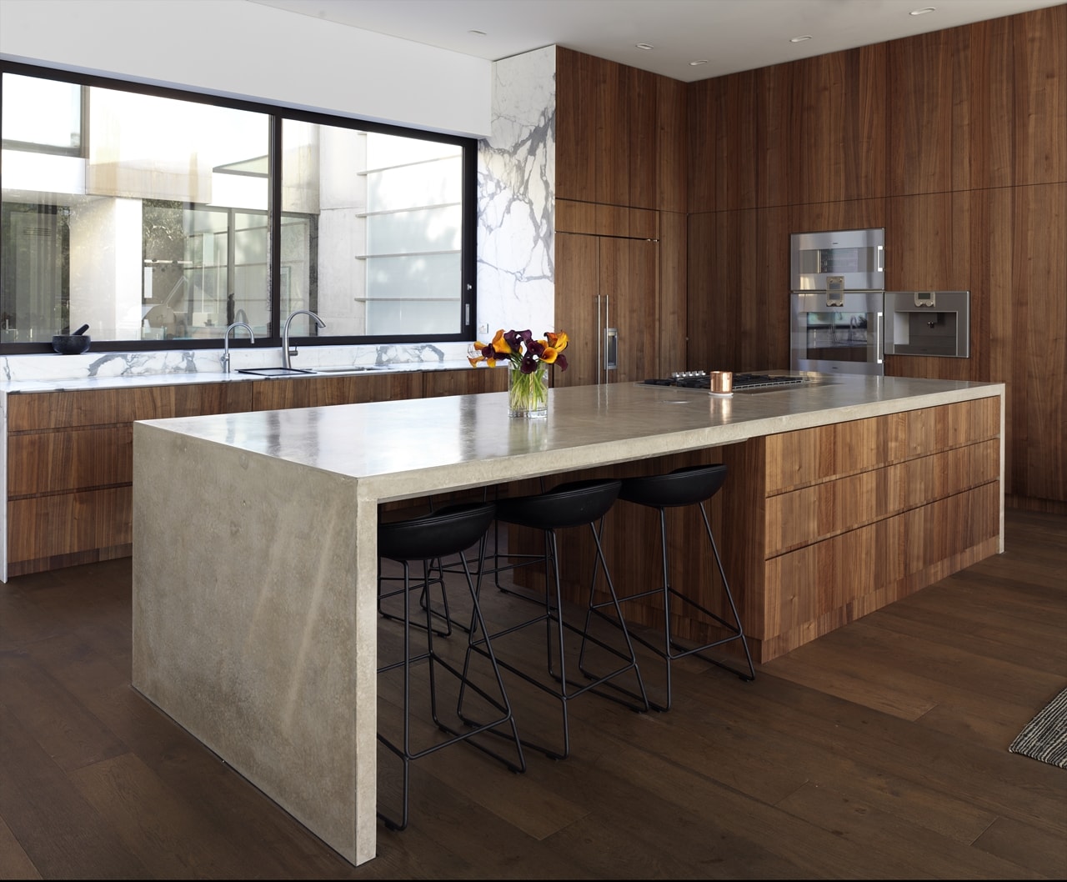
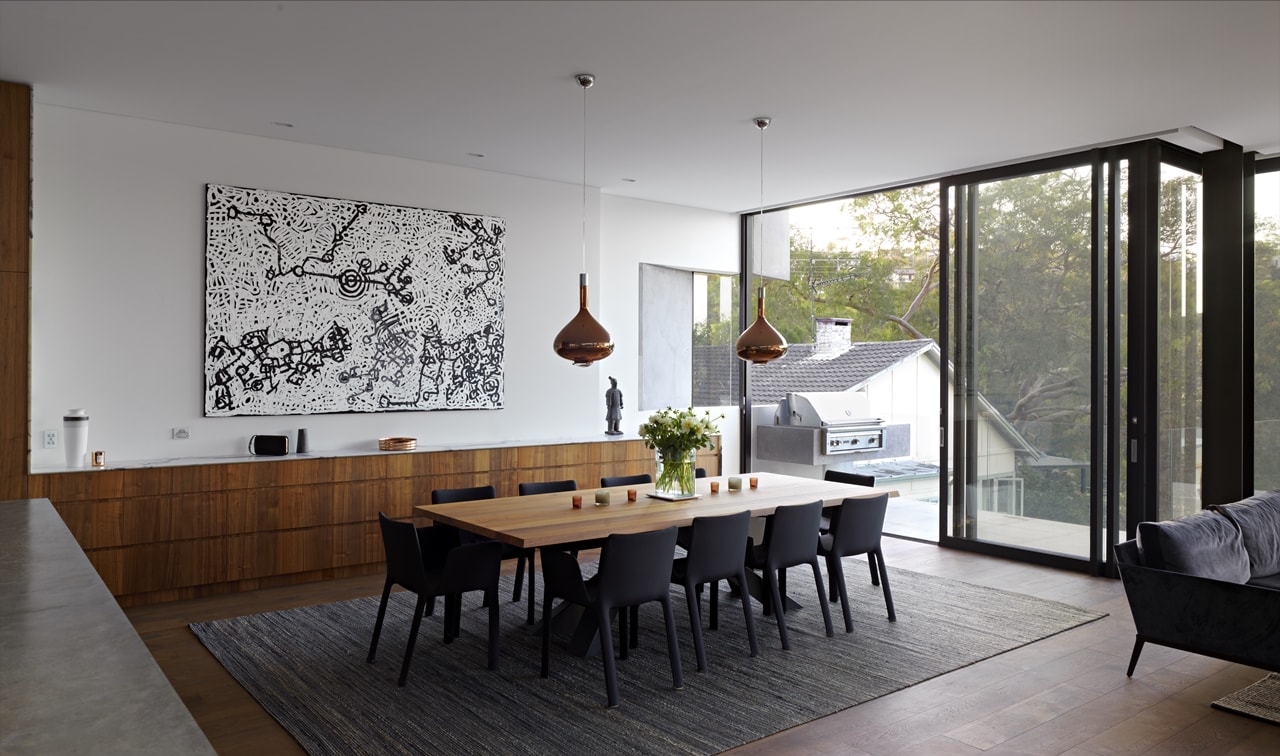
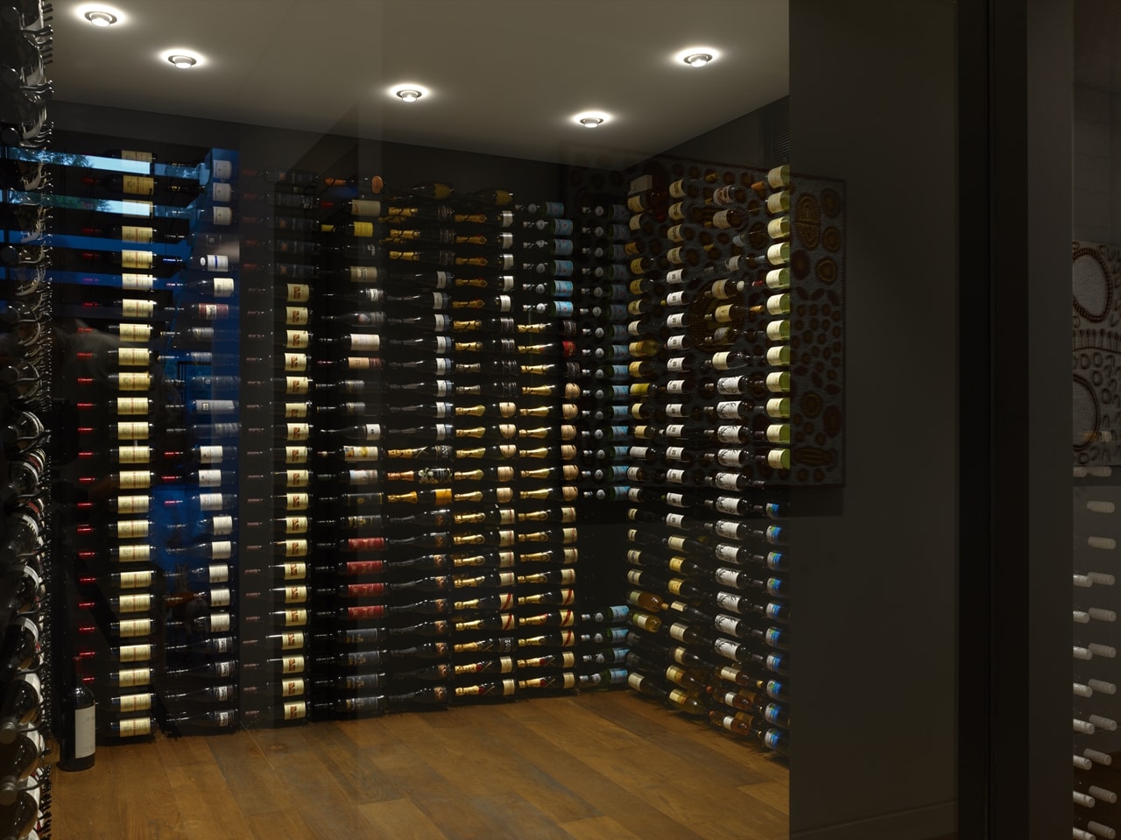
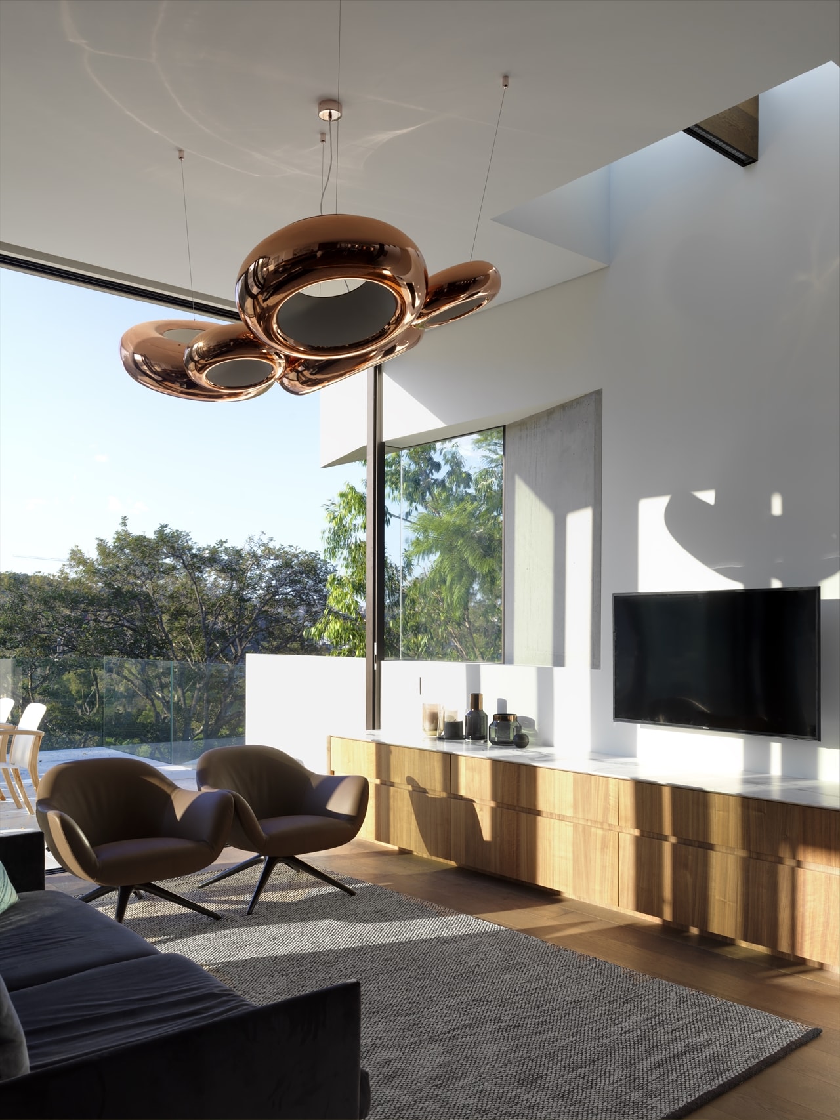
Dark grey bedroom
The same dark wood texture as in the kitchen is used as a decoration element in the master bedroom as well. With dark color palette applied to both walls and furniture, good night sleep is guaranteed.
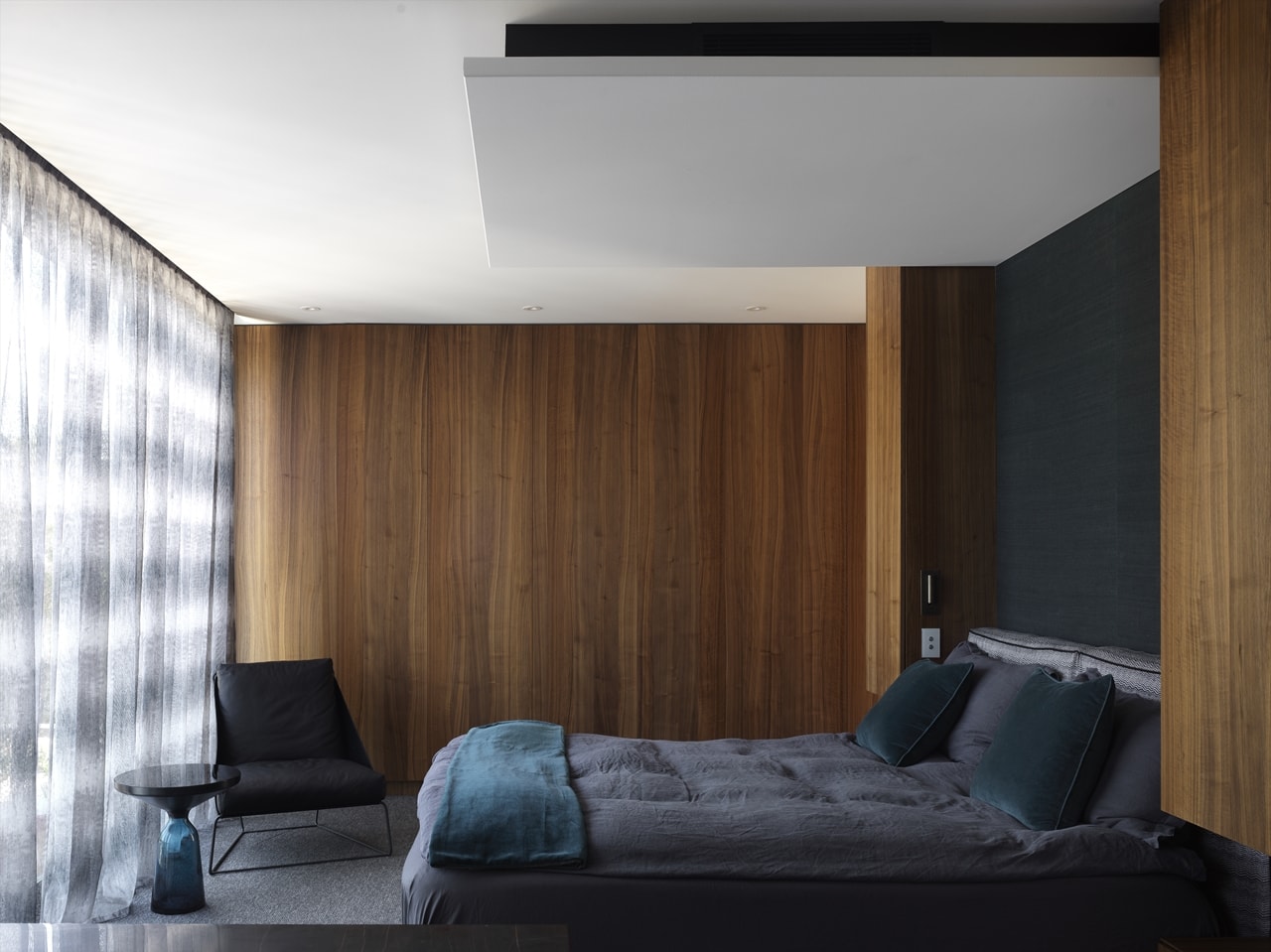
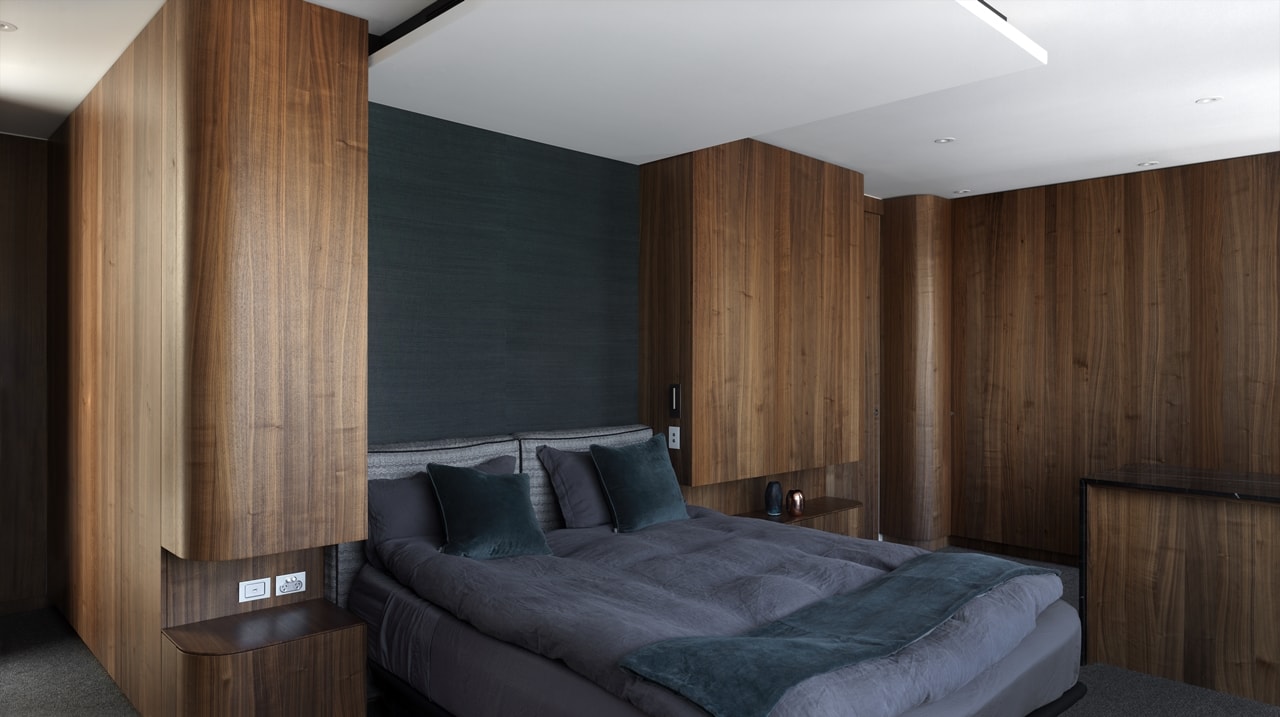
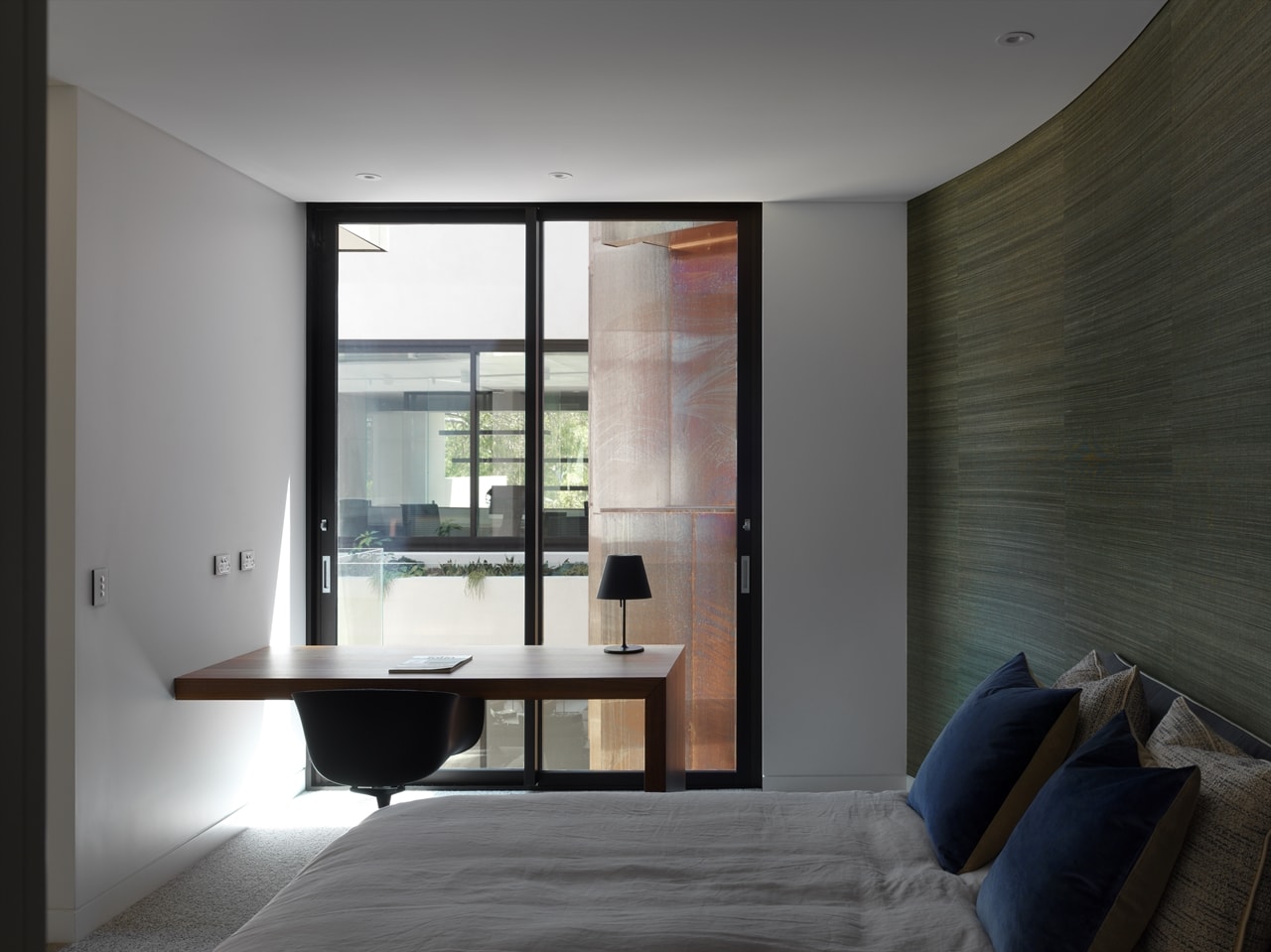
Modern bathroom decor
Dark walls and wooden texture defined modern bathroom decor as well. In both bathrooms minimalist white bathtub was made focal point and centerpiece of the room.
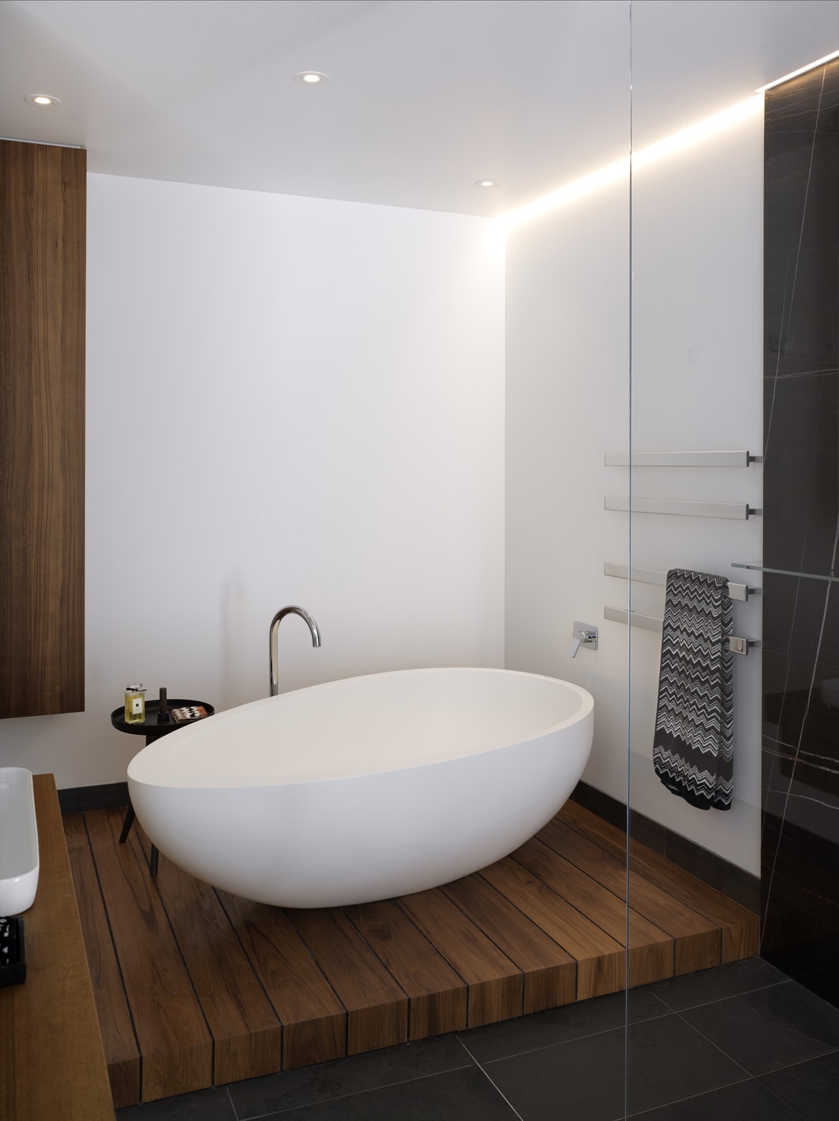
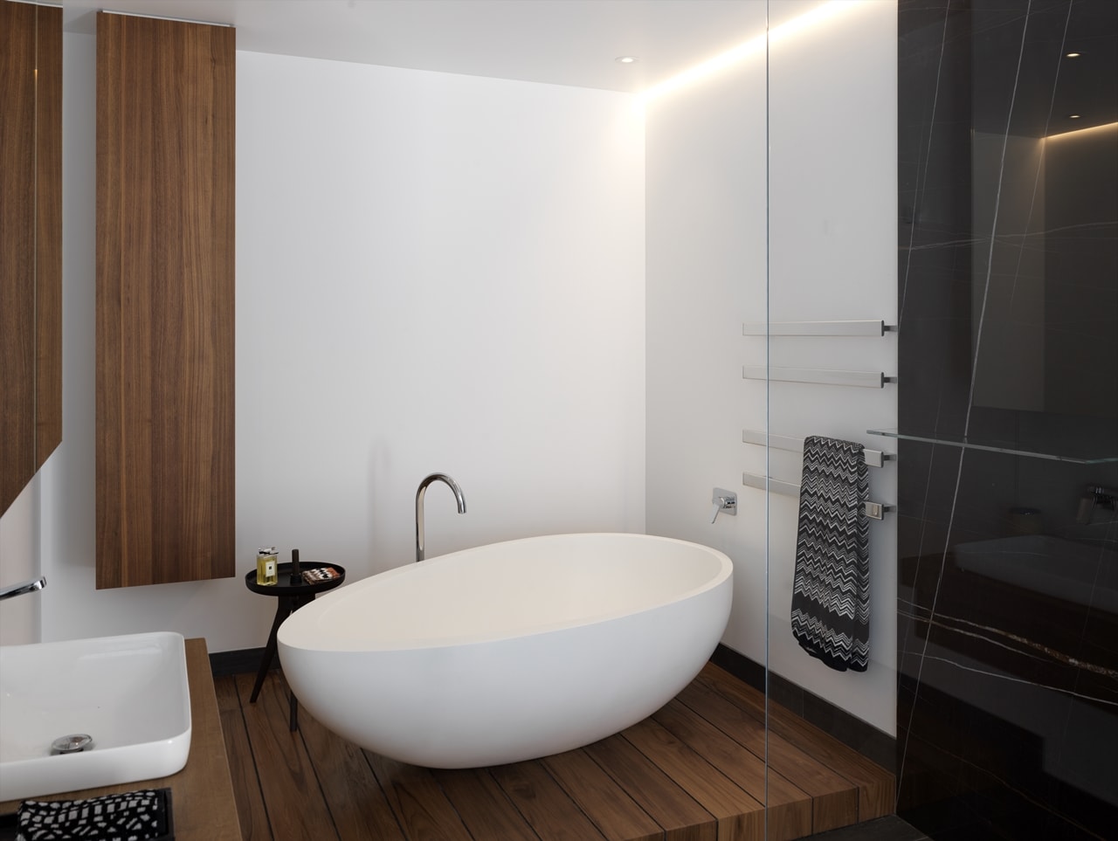
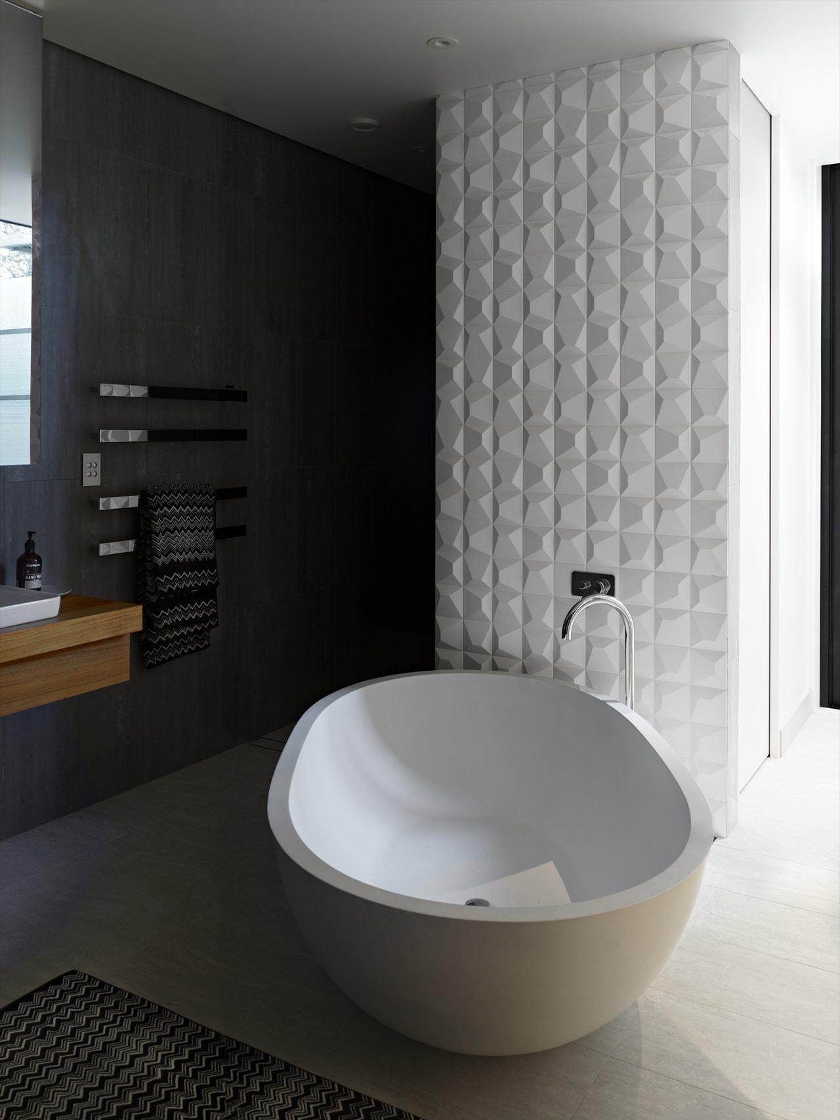
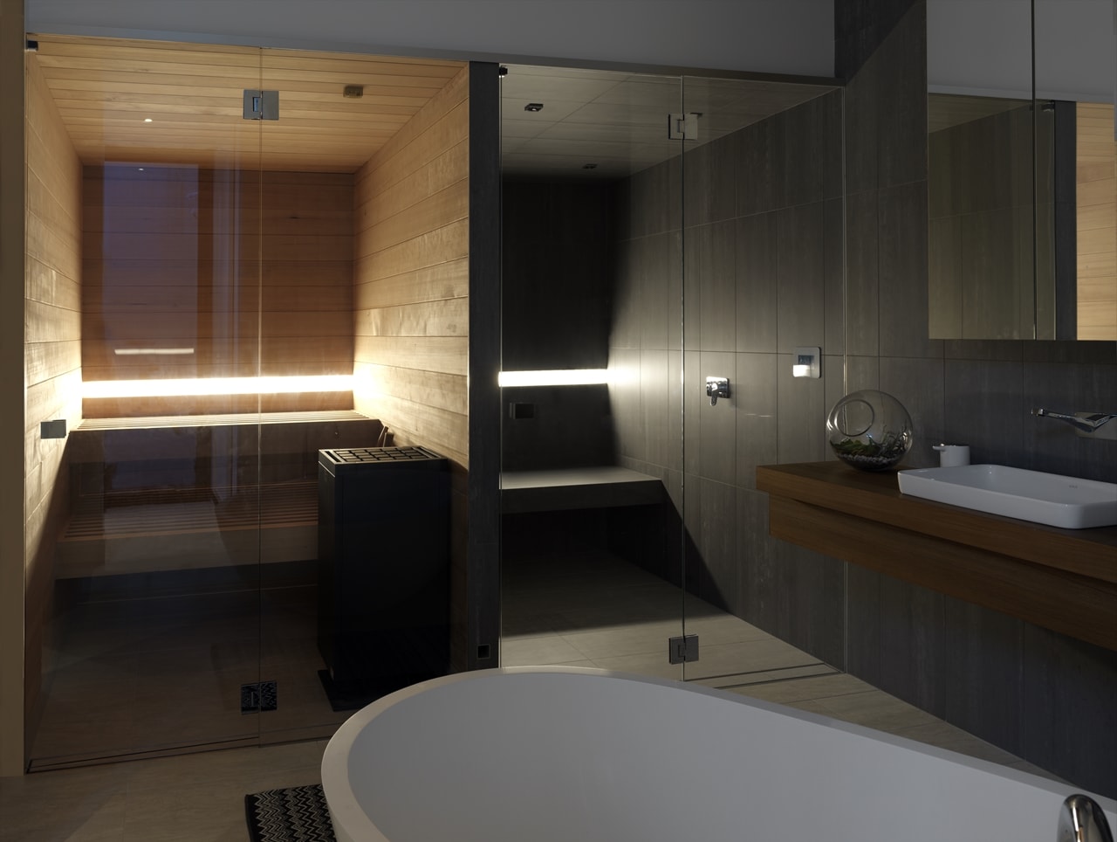
Sustainable house design
Sustainability is big part of this hillside house design.
“Sustainability has not been taken lightly. 10 x 1.0 kw batteries are powered by 27 solar panels. In addition to the nowadays mandatory sustainability measures such as rainwater tank, high level insulation, low energy lighting etc the house has been, from its initial concept design, conceived to minimise energy use. The grouping of rooms around the courtyard plays an important role by providing significant exposure to natural light and air flow to all living rooms, minimising the need for use of air conditioning and artificial lighting. The provided cross ventilation will make the use of air-conditioning unnecessary for all but a few days in the year. The high-mass solid construction in conjunction with the ubiquitous planting contributes to a natural control of the micro-climate.
The green roof is not only pleasant to look onto but also efficiently insulates the roof while at the same time greatly increasing the landscaped area.
The glazing, indispensable in order to connect the house visually to its magnificent setting, has been restricted to the North and South facades and relies on the latest low-e and double glazing technology. The articulation of the facades optimises natural shading in summer while maximising solar gain in winter.
Heating is provided by way of an energy efficient low-heat under floor gas hydronic system, providing gentle background heat throughout the living areas.
Overall, this home is an ambitious and complex project yet delicate and graceful. It is an exciting piece of architecture yet at the same time and most importantly feels like a home for a family.” – explained Rolf Ockert.
